After living in their single-family home for several years, Fabian and Catherine decided to renovate and extend the first floor. While they chose to call on architect Nathalie De Leeuw to improve the energy efficiency of the premises and define the living spaces, their natural choice was JOA for the overall interior design of their first floor.
“Their unique style, the work with curves, the use of noble materials and their ability to create layouts adapted to both the architecture of the premises and the needs of the inhabitants convinced us.”
The project was based on the overall layout of a large living space that had to integrate a living room, dining room, kitchen and office. The challenge was considerable, as they wanted to preserve a maximum of light and conviviality. The aim was to create an environment that respected the individuality of each zone, while strengthening family ties.
What was their approach to such a project?
The process of developing an overall interior design
During the study phase, Fabian and Catherine were able to define all their specifications and requirements. Sébastien, our designer, was then able to make proposals presenting several solutions and designs.
At this stage, the architect Nathalie De Leeuw had already established the position of the site’s main posts. Our challenge was to harmonize the whole and create a common thread throughout.
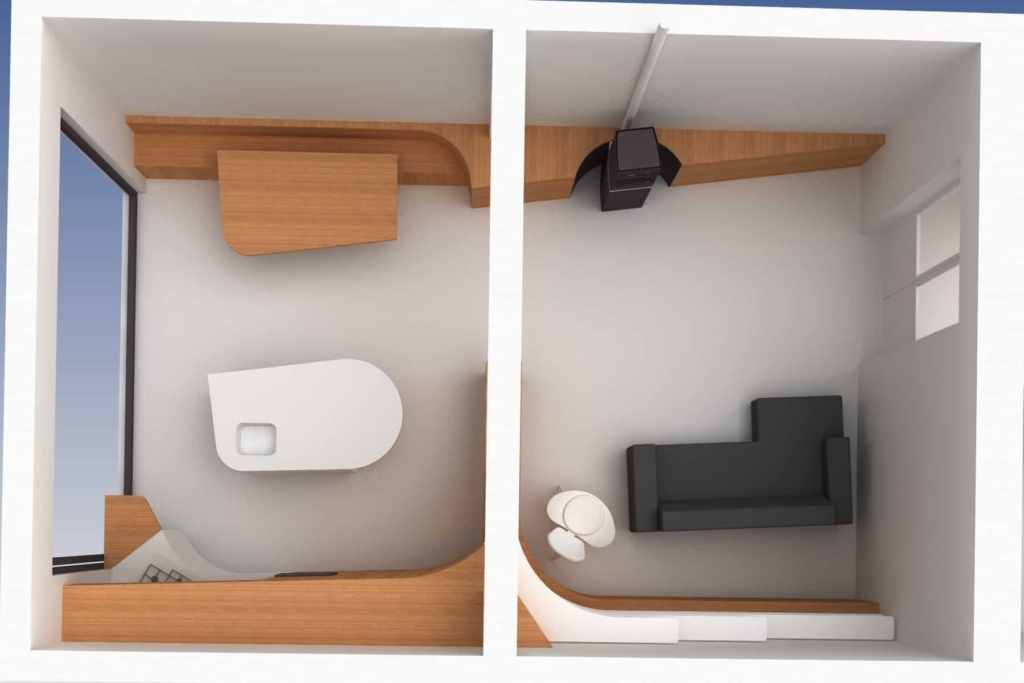
Once the design of the overall layout had been validated, we followed up with the architect to ensure that all technical points and materials were consistent. This collaboration, and the many discussions with customers, enabled us to manage the layout down to the smallest detail.
Would you like to find out more about how we work? Please contact us.
Made-to-measure furniture that defines spaces naturally
Based on their constraints, we completely rethought their overall layout, finding the perfect balance between each zone while creating links between the different spaces. As you enter the room, the first thing that catches your eye is the view of the green garden.
Each zone is clearly delineated without partitioning the room. The living area converges on the pellet stove and is warmly surrounded by a bookcase and a curved study area. The bookcase acts as a screen between the living area and the kitchen, naturally dividing the space.
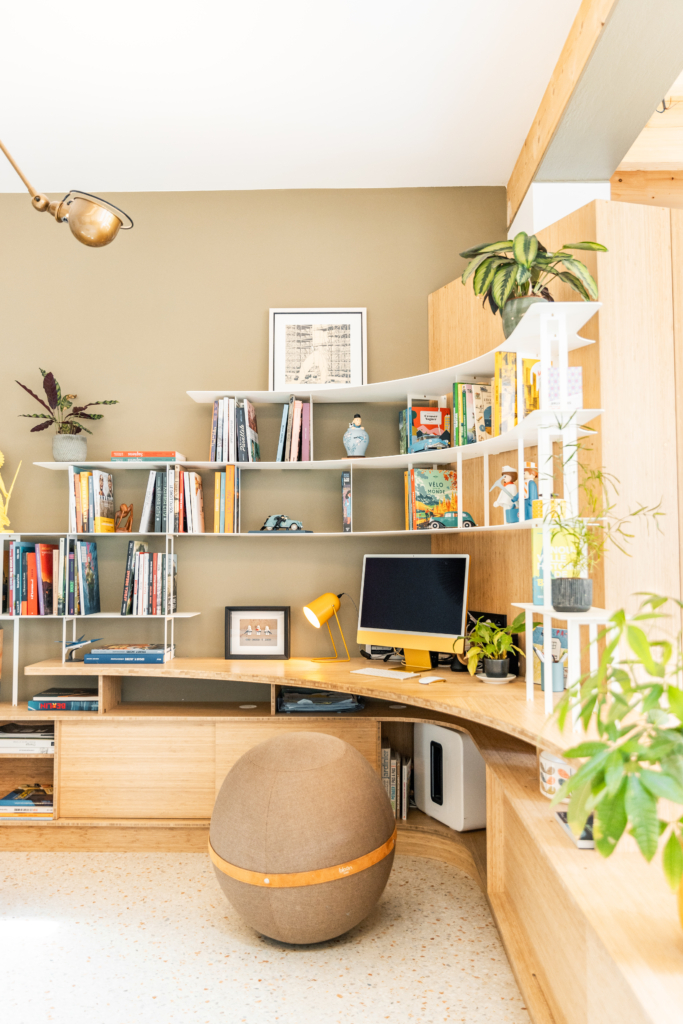
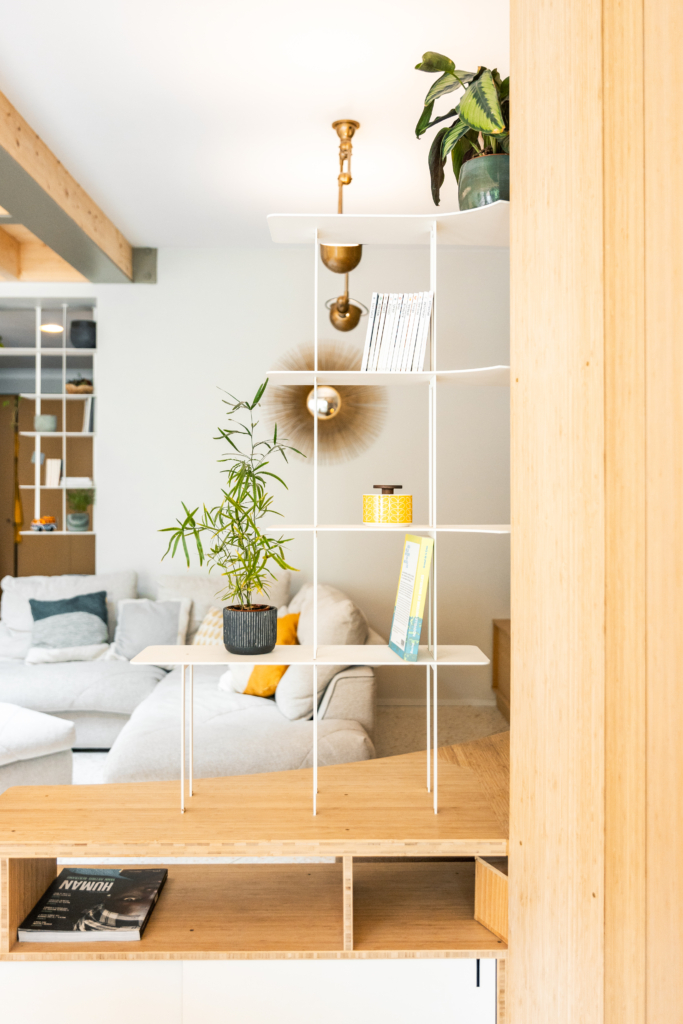
Featuring a central island, the kitchen follows the flowing shape of the island and extends beyond the bay window with curved drawers and a harmoniously extended worktop. This brings us to the dining room, with its long wooden bench and atypically shaped table capable of accommodating a large number of people.
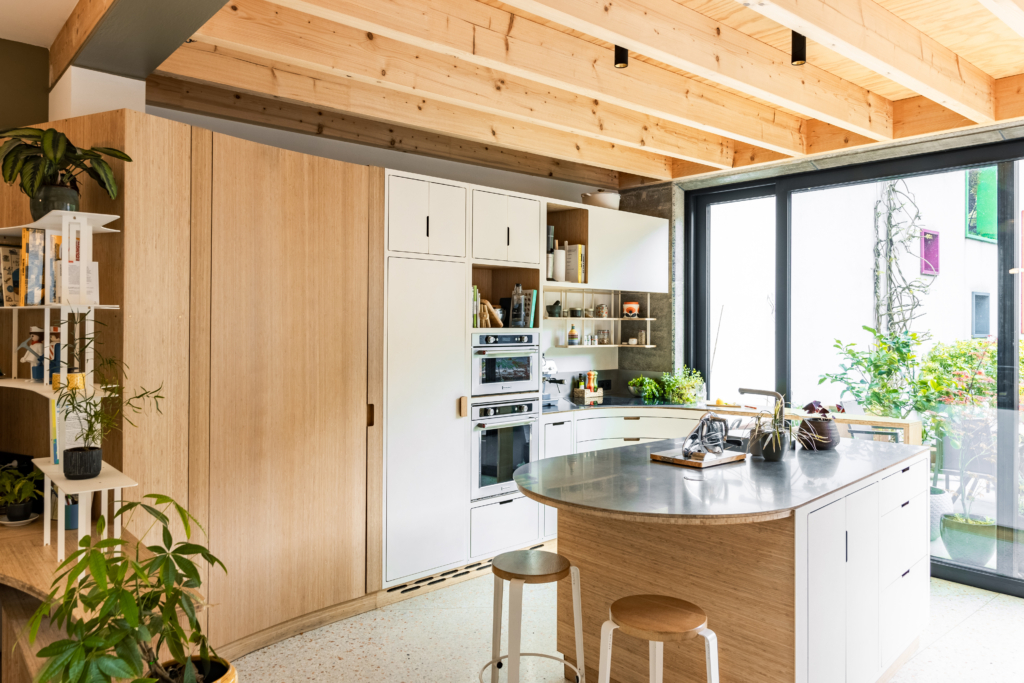
This zone is delimited by a piece of furniture that joins the bench and the pellet stove. A subtle, harmonious separation.
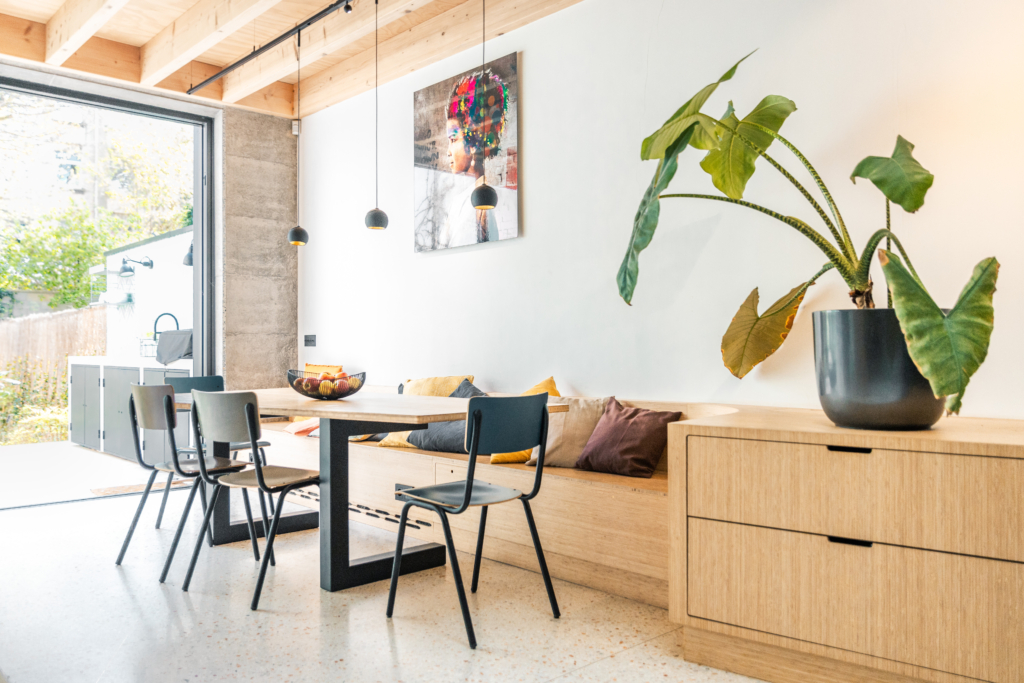
A soft and pleasant overall interior design
“Since we moved in, we’ve realized the impact it’s had on our family life. Everything is calmer, more fluid, smoother.”
Thanks to this overall interior design, Fabian and his family can finally move around all six of them together without feeling they’re encroaching on each other’s space. Everyone finds their place and happiness.
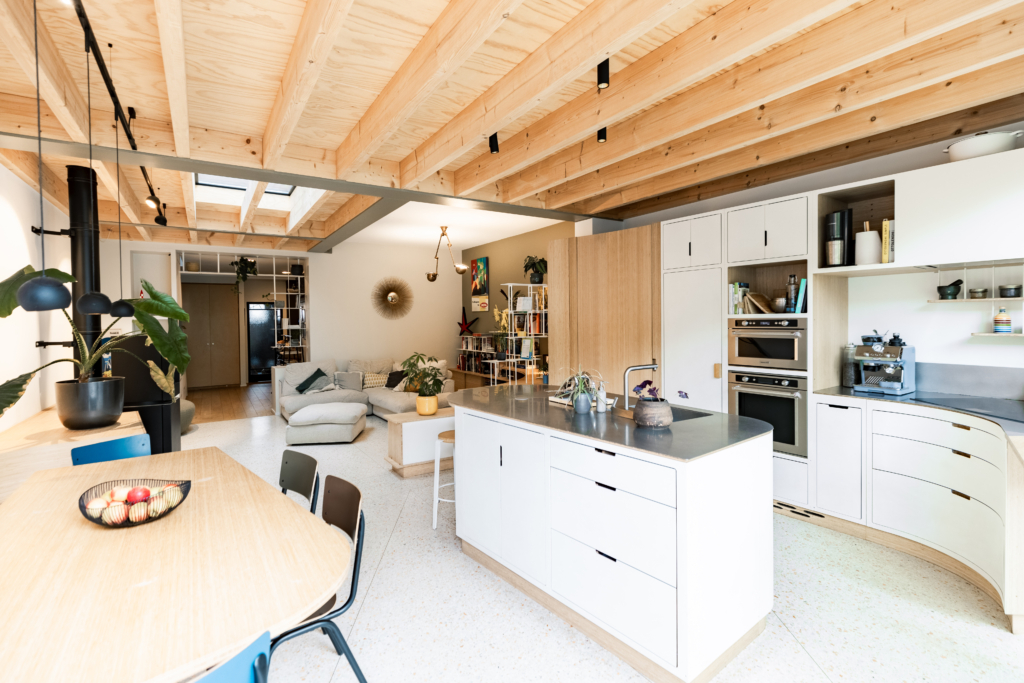
“We let ourselves be guided and surprised by the way they interpreted our constraints and desires down to the smallest detail. Today, we are fortunate to be able to enjoy an intimate, lively crossroads, a true heart of life for our family.”
In conclusion
This project was rewarding in many ways. The fact that they called on us from the outset of their renovation helped to establish consistent choices throughout.
It’s a dream come true for them, and a great achievement for us.
eWould you also like to create a tailor-made overall interior design to bring out the full potential of your space? Get in touch with our designers here and let’s set up an initial appointment in our showroom.