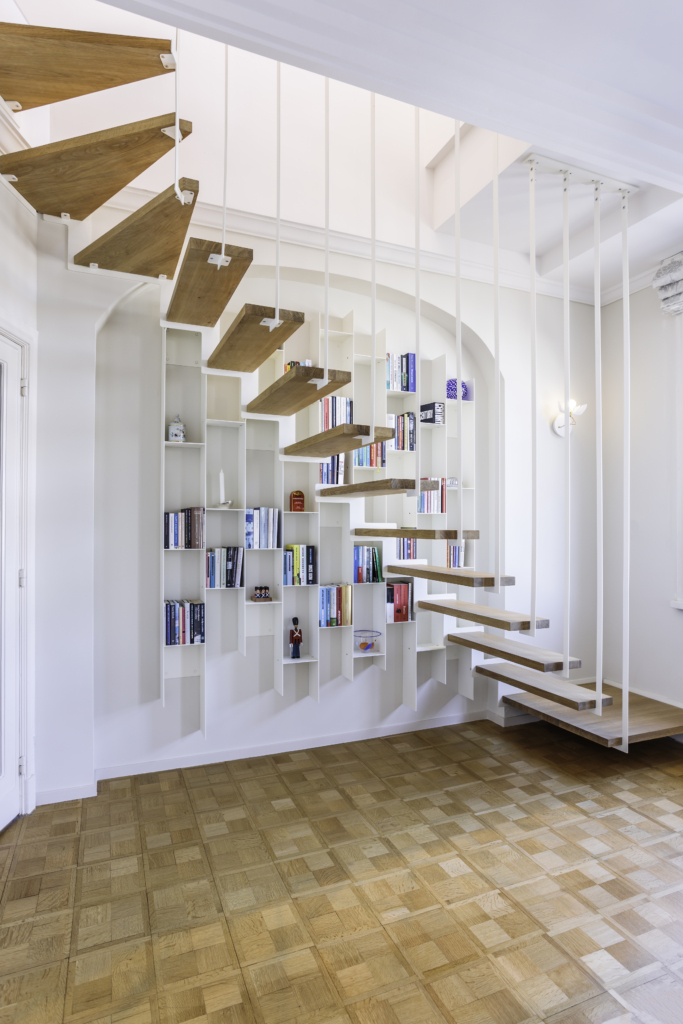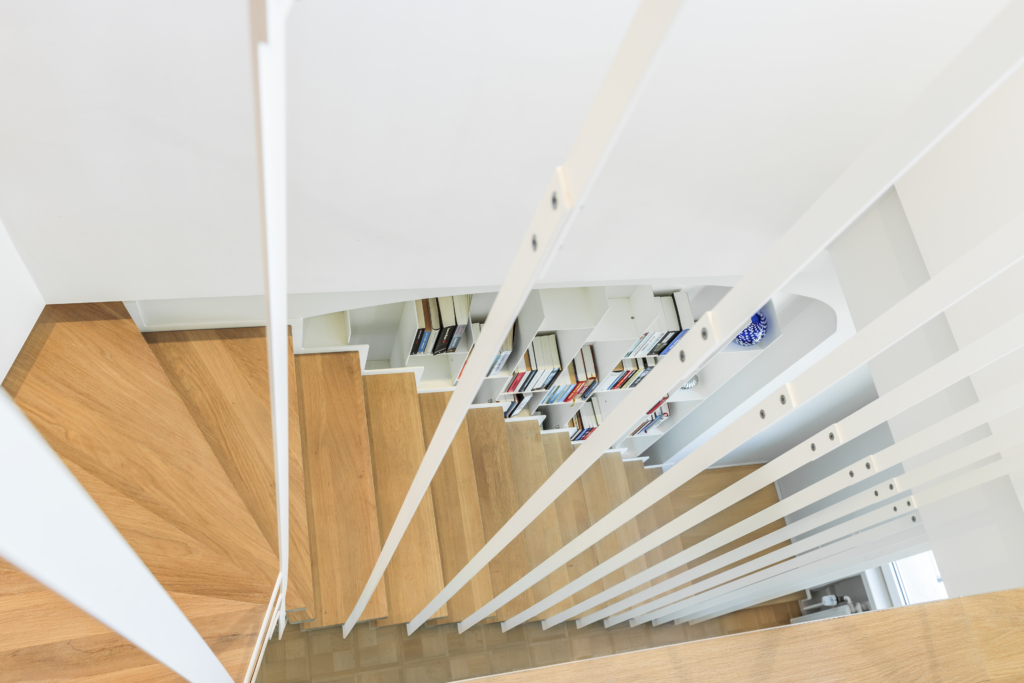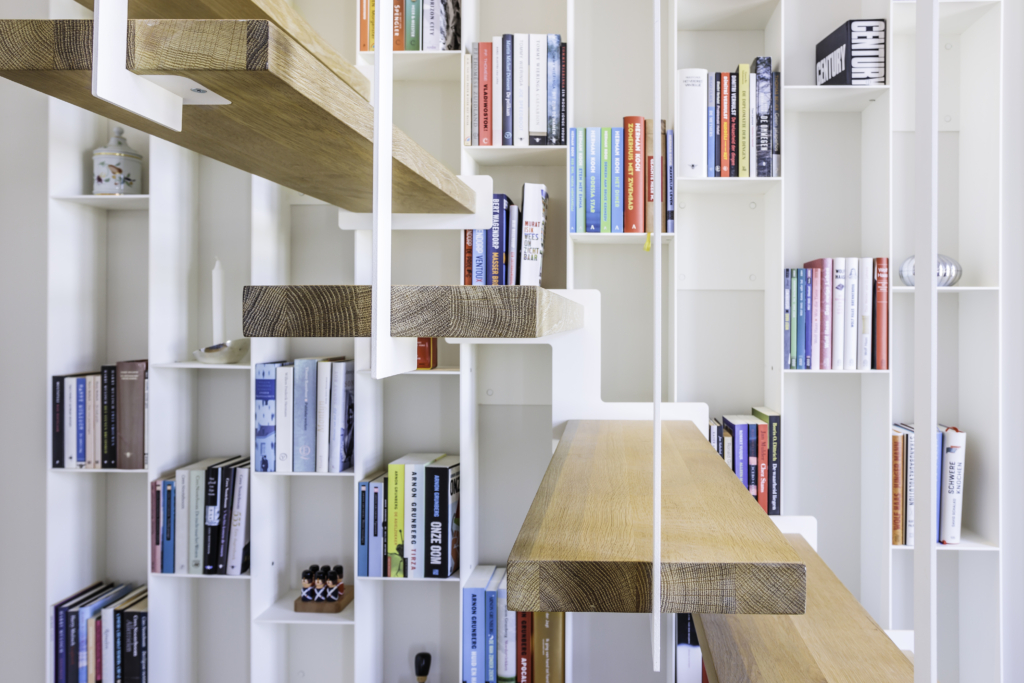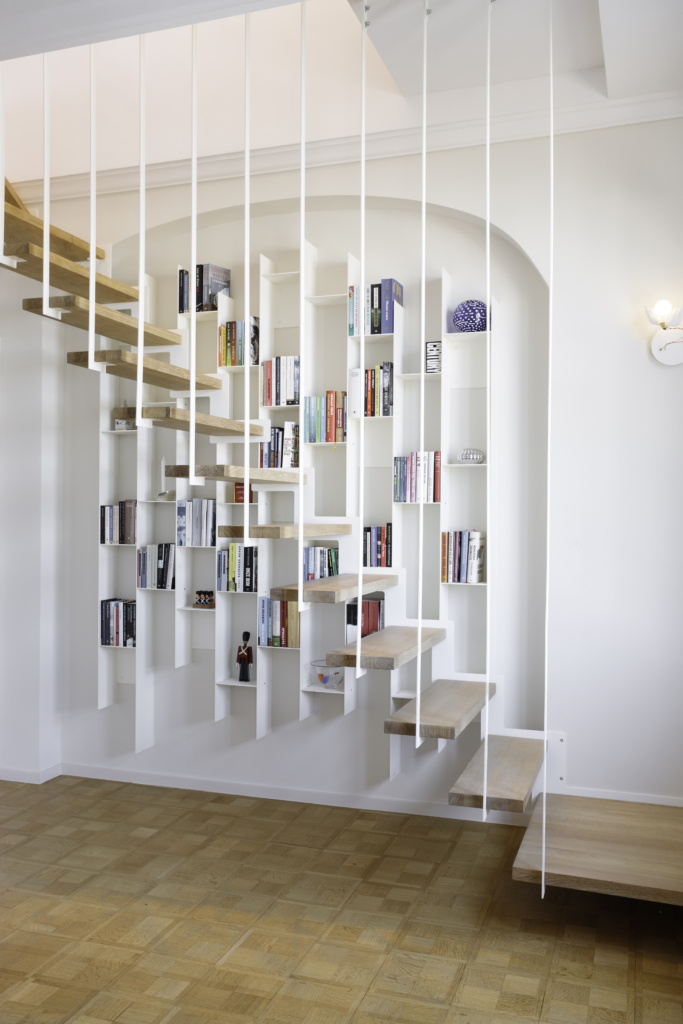Why choose an architectural staircase?
More and more, interior design is giving pride of place to open spaces. For multi-storey houses, duplexes and triplex apartments, this means that staircases need to be integrated into the desired atmosphere.
The architectural staircase becomes a central element of the design. Lightness, functionality, and seamless integration are recurring requests from our clients. At JOA, we see the staircase as a statement piece that sets the tone for your interior. Every inch of space is optimized. An architectural staircase, perfectly integrated, enhances the original character of the room. In older spaces, moldings are highlighted and preserved, and every distinctive feature of the setting is taken into account.
We don’t simply install a staircase in front of what exists. The example featured in this article is a perfect illustration of that philosophy. A curved alcove, ceiling recesses, and moldings all were carefully considered by JOA’s designers in creating this staircase.

The JOA Up model
A flagship of the JOA collection, the Up architectural staircase is also remarkably versatile. It adapts to a wide variety of layouts: straight, quarter-turn, double quarter-turn, with a landing, with or without an upper-level railing.
It adapts to the architecture and enhances it. Light and suspended, it is crafted from noble and durable materials. Solid wood (oak or bamboo) and steel ensure exceptional strength while maintaining a refined lightness. The system, designed by Sébastien Boucquey, is based on a suspended principle. Slim steel stringers fixed along the wall provide stability for the steps, while long steel hangers secure the entire structure. The 40mm solid wood treads are much thinner and lighter than those of a typical floating staircase yet no risers are needed. Our clients are always pleasantly surprised the first time they walk up a JOA staircase: the steps feel perfectly stable, whether ascending or descending.
Contact us here to discuss your staircase project.


An architectural staircase with multiple functions
As an integral part of interior design, an architectural staircase must be adaptable to the needs of its users. Whether in large open areas or more compact spaces where every square meter matters, a staircase can take on several roles. Our goal is to ensure optimal ergonomics for each of these functions—desk, sideboard, bench, TV unit, or, as in this case, a bookshelf.
Designed in collaboration with the Brussels-based architecture studio Ella, this all-steel bookshelf enhances the Up staircase. The project began with a particularly distinctive architectural feature—a large recessed alcove that the clients were determined to preserve, and understandably so. However, it presented a technical challenge: how to anchor the staircase securely to the wall. A straightforward solution would have been to install a thick, self-supporting stringer that completely blocked the alcove—an unattractive option that would have stripped the space of its function. Staying true to our commitment to integrated architectural design, the idea of incorporating a bookshelf emerged through collaboration with the project’s architects. In addition to giving the alcove a meaningful purpose, it also allowed us to offset the stringer while maintaining a strong and secure mounting system.

An architectural success
The finished project elevates the entire space. The solid oak steps echo the parquet flooring, while the lightweight steel structure creates shifting plays of light and shadow throughout the day and across the seasons. The colorful books add an extra touch of vibrancy and soul to the composition—a perfect combination resulting in a truly exceptional design. This is the power of custom design!
A big thank you once again to Studio Ella for their trust and collaboration.
Discover many more configurations of the Up staircase, as well as our other models, by following this link.