Are you considering changing or integrating a new mezzanine staircase into your interior, but finding it difficult to make a choice? Mezzanines can be found in a variety of contexts, which often complicates the choice of staircase type. However, it’s often the space constraints and the architecture of the space that determine the ideal look.
At JOA, we’ve seen it all. For each project, our expert designers were able to determine the ideal staircase morphology and create real added value for the home. In this article, discover 5 outstanding mezzanine staircase projects.
First of all, what is a mezzanine?
A mezzanine is an intermediate floor in a high-ceilinged room. It can be found in main living areas, or in bedrooms. It’s a clever way of taking advantage of high ceilings when space permits. It can be used to complement a room, as a dedicated bed space for example, or as storage space.
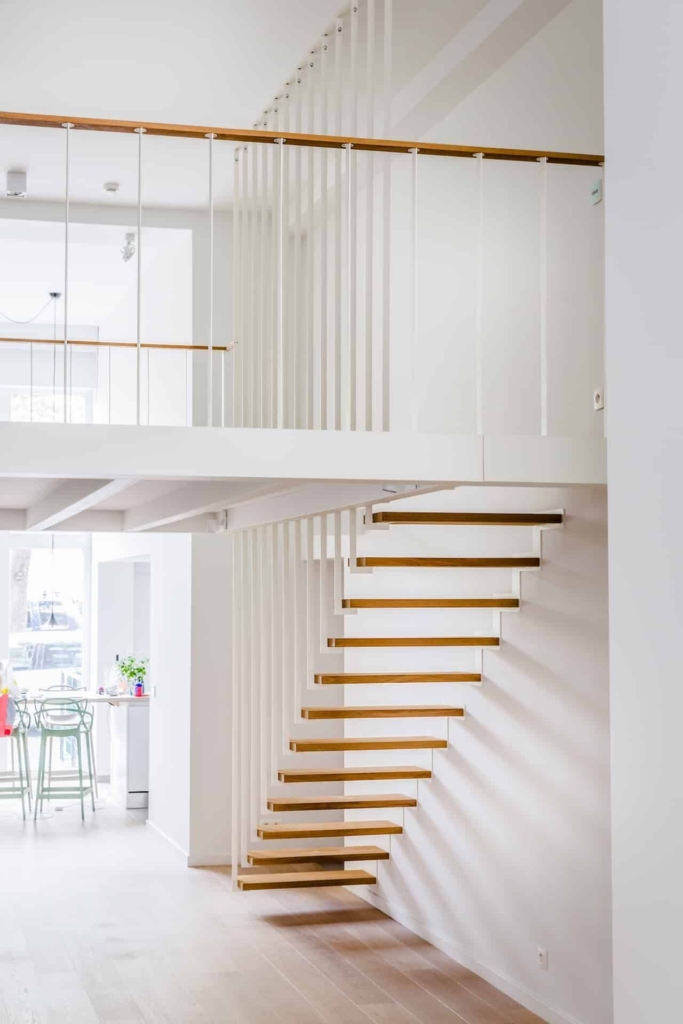
In any case, it’s a space that generally remains open or partially open to the room it overlooks. Hence the recurrent request for a balustrade to complement a mezzanine staircase.
How to choose the ideal type of mezzanine staircase?
To define the type of mezzanine staircase that will suit your space, it’s important to take all the elements into account. Note the use of the room, the layout and size of the hopper (the opening between two floors where the staircase will be installed), the height available, the structure of the walls, nearby doors, and the layout planned for the two floors. This will give you an initial idea of the space required and/or available for the mezzanine staircase.
Here are just a few of the inspiring projects we’ve created to meet your specific requirements.
A self-supporting mezzanine staircase
The brief for this customer with a studio apartment was to create a compact, clever quarter-turn staircase. The mezzanine in this case is dedicated to a night space, for which a staircase and balustrade incorporating storage were desired.
As the structure of the walls did not allow for wall attachment, we opted for a self-supporting mezzanine staircase. Our Libro staircase features a floor-standing powder-coated steel structure and solid wood treads.
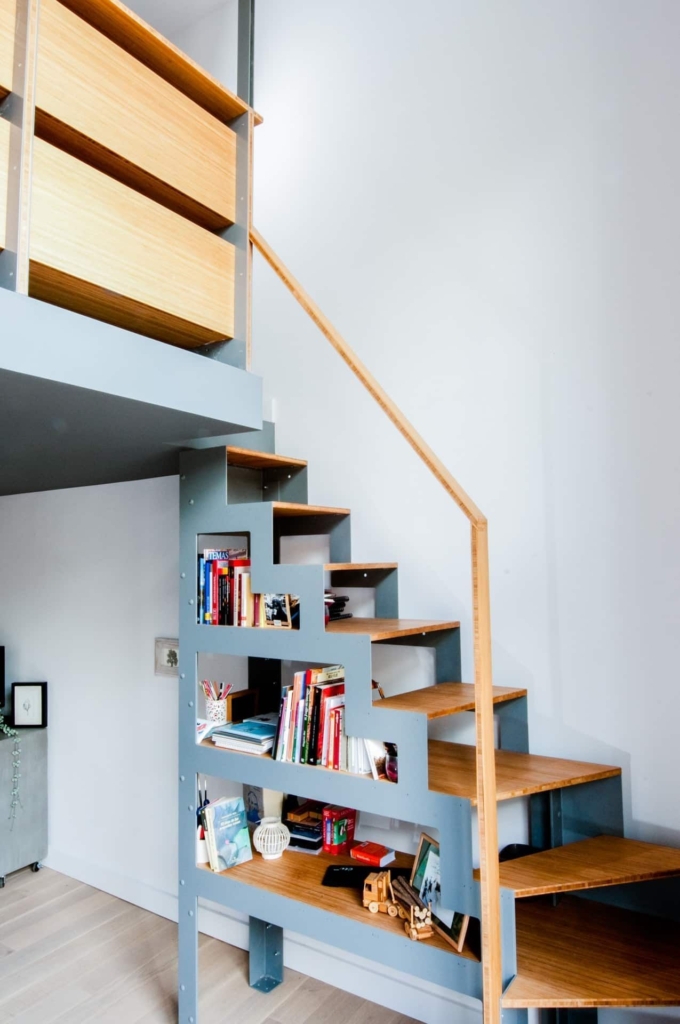
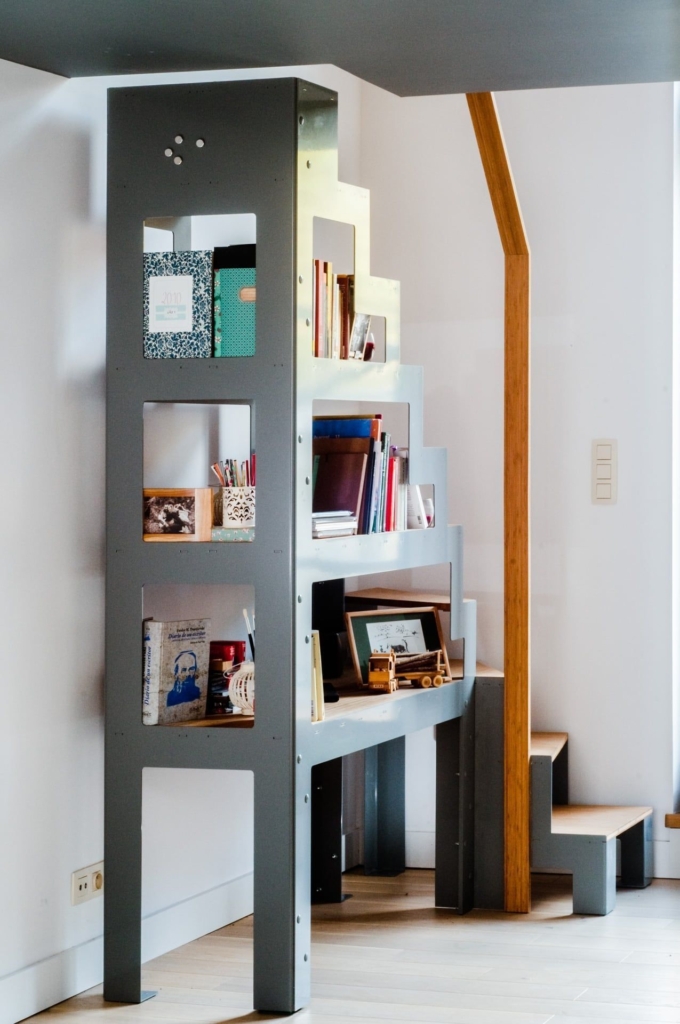
To make the most of the space under the stairs, we created a staircase design incorporating shelves in the extension of certain steps, bringing greater homogeneity and harmony to the whole. The choice of a staircase without risers was also part of our desire to preserve as much light as possible from the nearby window.
Once upstairs, we designed a balustrade incorporating shelves. A simple way of using the available space for storage, while respecting the style of the staircase.
You like our freestanding staircases, but you’re not sure which model to choose? Make an appointment here to discuss it with one of our designers.
Add a playful touch with a mezzanine staircase
Mezzanines are not always found in the main living areas, but also in the bedroom.
For this project, the bedroom is occupied by a child. The aim was to make the staircase more practical and comfortable than a miller’s ladder. Here, the architecture of the site imposes a constraint linked to the chimney, an element which in this case determines the morphology of the staircase.
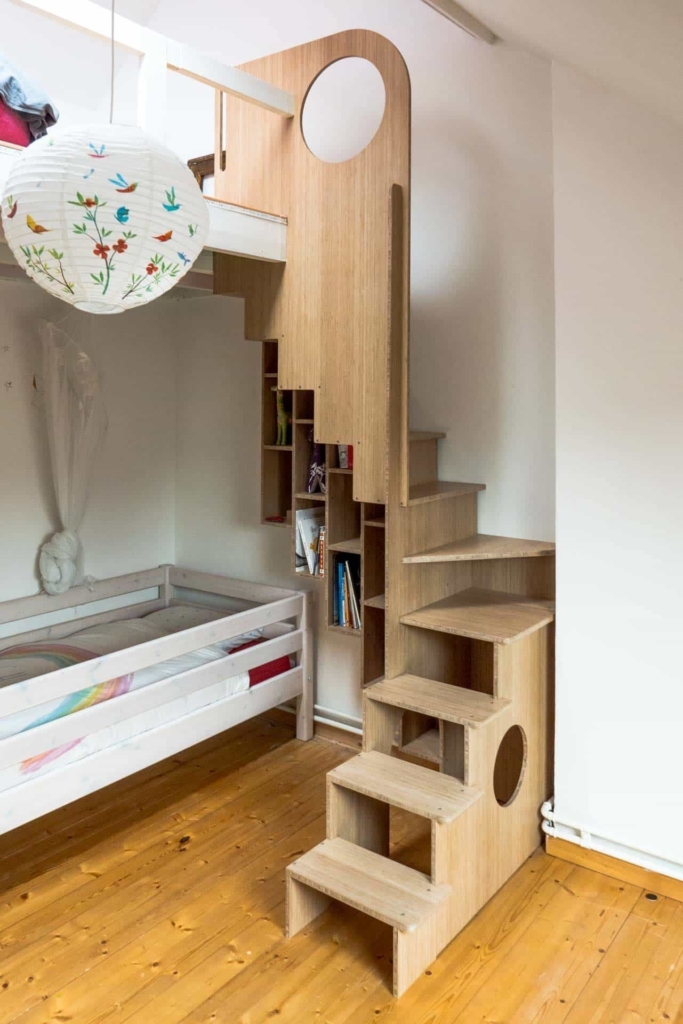
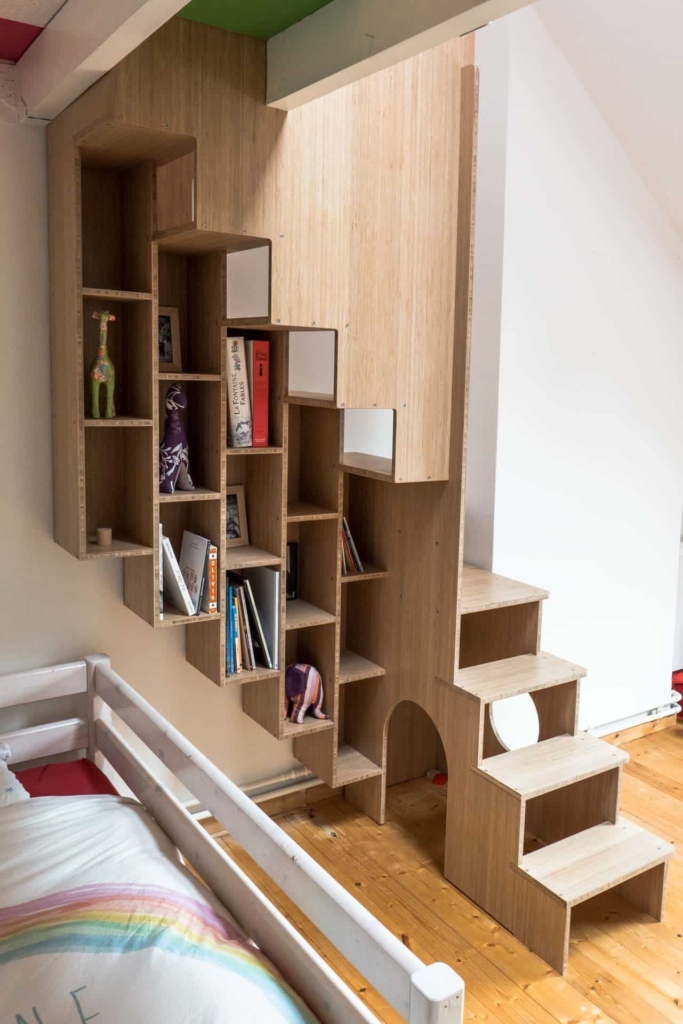
In our approach, it was important to be able to integrate a mezzanine staircase in keeping with the location, but also with the person and their world.
To achieve this, we designed shelves in the extension of the risers to liven things up and make the most of this wasted space. You’ll notice that the balustrade and the lower part of the staircase are marked by a circular cut-out. In addition to creating a little hut and a grip, these cut-outs contribute to the playful, childlike aspect without being omnipresent.
The elegance of a suspended staircase
When we talk about a mezzanine staircase, we often tend to visualize a self-supporting, fairly compact staircase. That said, a mezzanine isn’t always small by default. In modern architecture, they can be an integral part of the overall design, which also means that they will be given pride of place.
If this is the case, the suspended staircase can add a touch of elegance to the whole. Its aerial aspect creates a light dynamic. Whether it’s our Up or Canva staircases, the metal structure that characterizes them adds a touch of lightness and character.
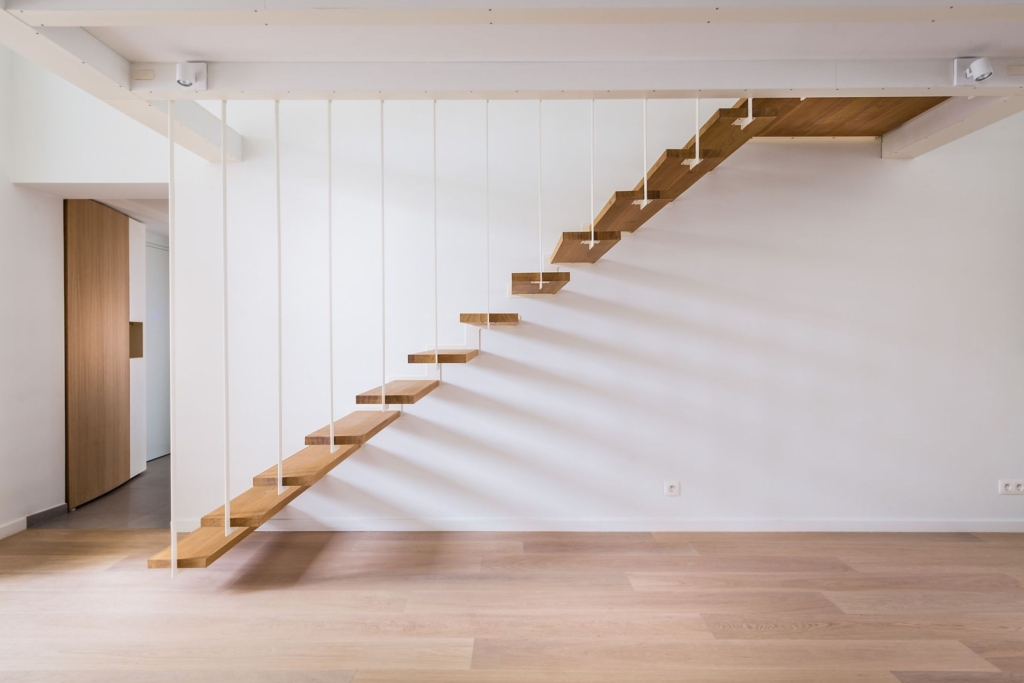
The fact that it has no riser and is supported by hangers means that it’s very bright, which is a plus for some homes.
This type of mezzanine staircase can also be designed to incorporate other types of furniture. Depending on its position and morphology, playing the multifunctional card can be an asset in optimizing space.
Opt for a spiral mezzanine staircase
As with the suspended staircase, if it’s a main living area, our Olmo spiral staircase can become a real architectural feature in the room. With its unusual design, it becomes a mezzanine staircase that surprises and enhances the space.
The backbone of your home, it becomes the centerpiece of your home.
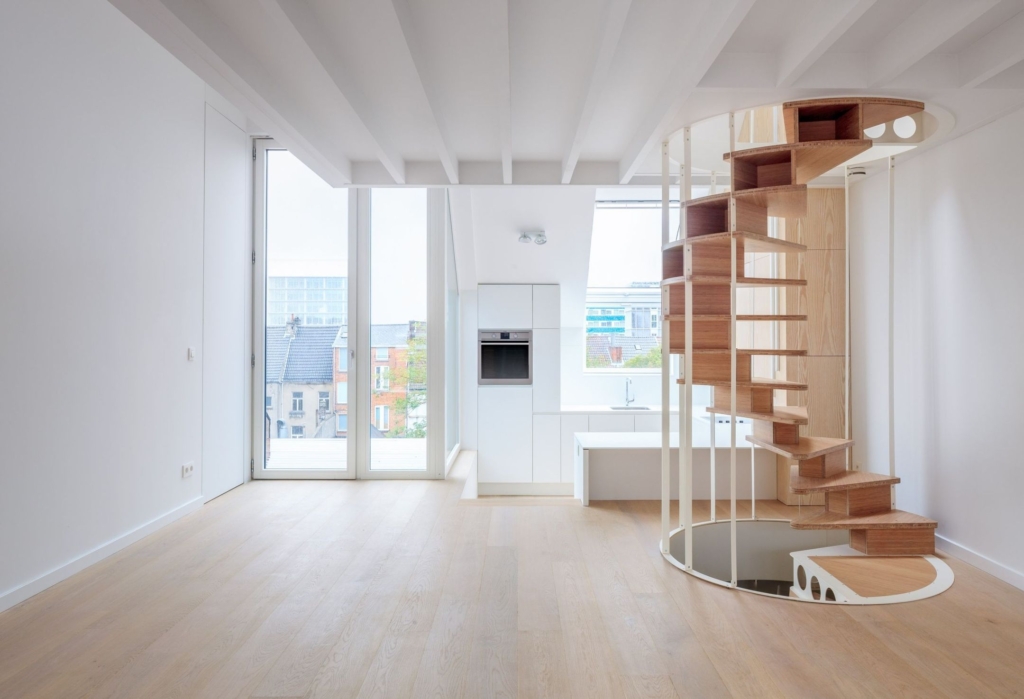
At JOA, we also had the opportunity to create the mezzanine in addition to the staircase. The advantage of this is that we can keep the style consistent beyond the staircase, whether in terms of materials, finishes or general layout, thus killing two birds with one stone. In this case, you don’t need to call in several trades: we can take charge from design to installation.
Save time and energy, and get the mezzanine and staircase in perfect harmony.
In conclusion,
Choosing a mezzanine staircase is never trivial: it has to fit in with the architecture, use and spirit of the space. At
Find out how our designers can help you find the ideal mezzanine staircase by booking a discovery appointment here.