Low, angular, and narrow designing the space under a staircase is often a complex challenge. Yet, it’s an area that can prove to be incredibly useful, because as we often say, there’s never enough storage space in a home.
In older houses, the space beneath the stairs was typically used as a passageway or access to the cellar. Today, staircases have become true architectural features, seamlessly integrated into the main living areas. They naturally form part of our living spaces and should therefore adapt to new functions.
At JOA, we are convinced that this often-overlooked space can be optimized let us show you how. But first, you’ve probably already asked yourself this question:
What kind of storage should be provided under the stairs ?
There are many possibilities. In every case, at JOA, we aim to highlight the beauty of our staircases. Their structure already embodies a unique style that combines lightness and strength. When paired with a custom-built unit fitted beneath, it’s a guaranteed winning combination transforming your staircase into a true centerpiece of your home.
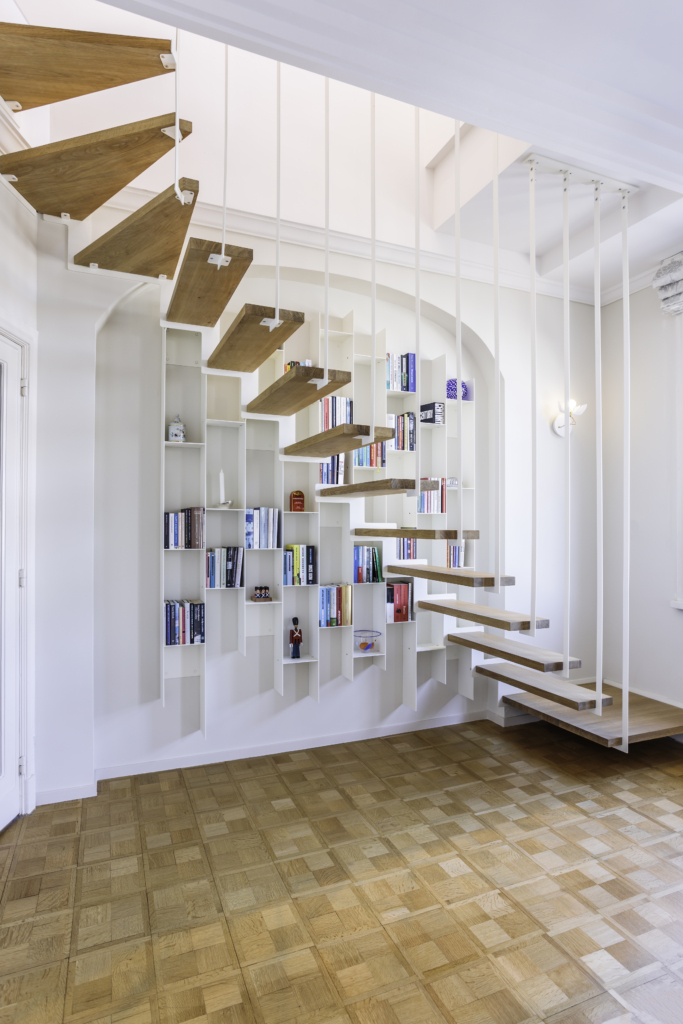
When a staircase is part of a main living spacesuch as a living room or dining area it’s best to design the space beneath it in harmony with that environment. Whether it’s a sideboard, a TV unit, or a bookshelf, the under-stair furniture should have a light, airy design to maintain a balanced overall look. A bulky installation is not ideal, as this area should remain pleasant and open to live in.
If your staircase is located in a less frequented room, we can instead focus on more capacious solutions dedicated to storage and functionality. This might include a wardrobe, a closet, a dressing area, or even a guest toilet, for instance.
Whatever your vision may be, let yourself be inspired by our various under-stair design solutions to find the one that suits you best. Here are a few concrete examples.
1. Integrating a library under the stairs space
Designing an under-stair bookshelf can sometimes seem like a bad idea, as the depth might feel excessive and the result too dense or closed off. But think again! With our Up staircase model, an under-stair bookshelf becomes the perfect opportunity to create a light, well-balanced composition.
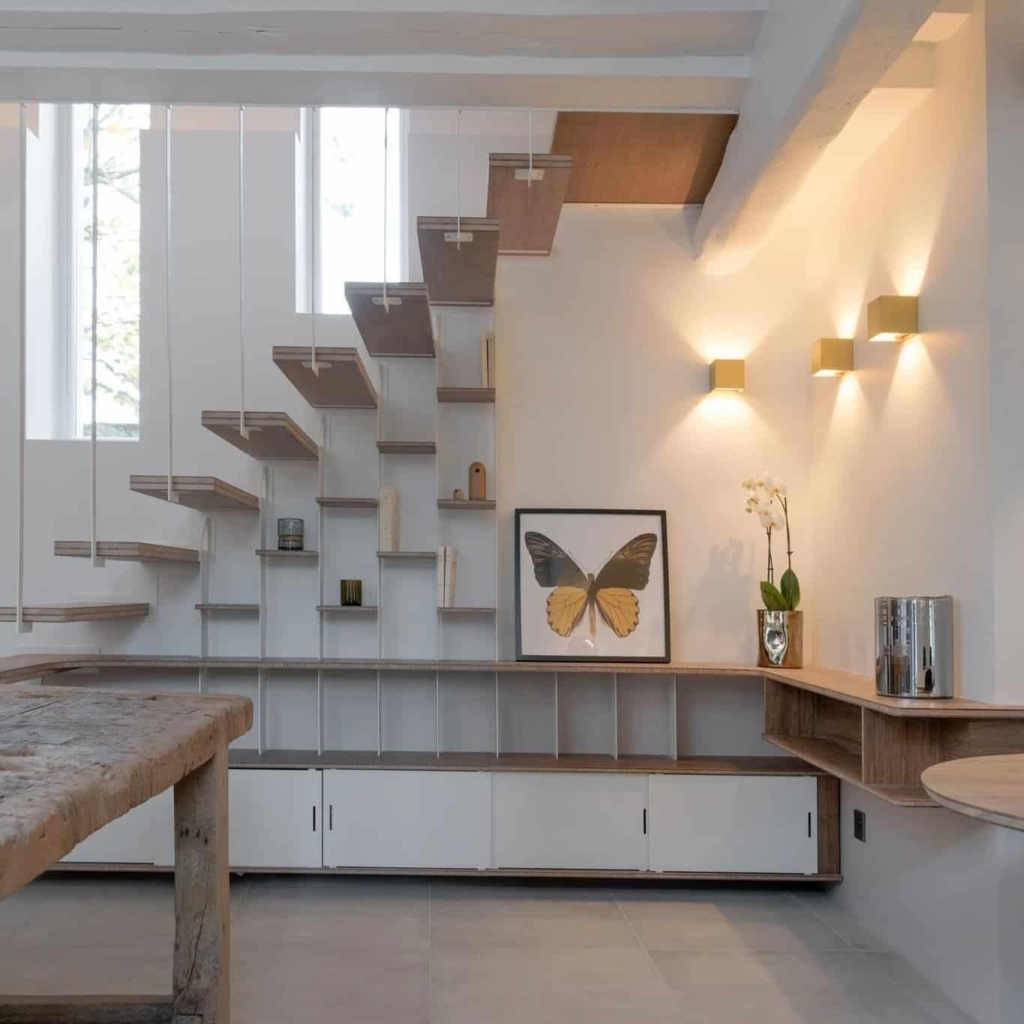
Project in collaboration with Atmosphères Design – Photo by Sabine Serrad
By using metal structures, we’re able to reduce the heavy visual impact of an all-wood bookshelf. These elements also create a visual connection with the vertical suspensions of the staircase. Positioned at a shallower depth than the stairs themselves, they remain discreet without being hidden.
You can showcase your favorite objects beneath the staircase, adding life and personality to the space through decorative pieces or books.
In some cases, the bookshelf itself becomes part of the staircase structure. Not only is it visually striking, but it also serves a structural purpose : a perfect fusion of function and design.
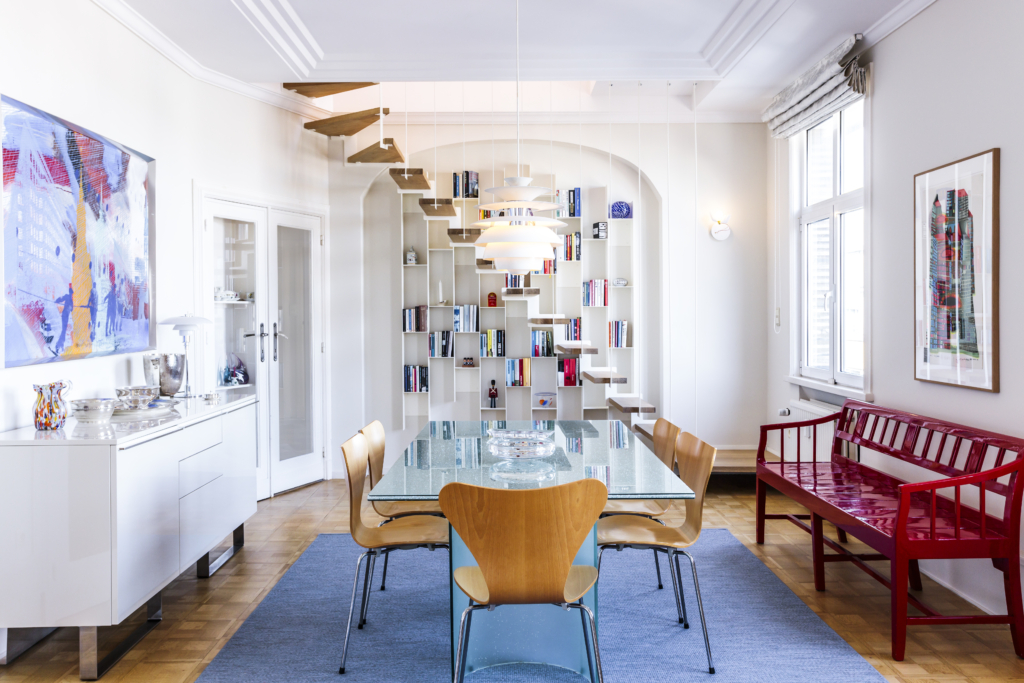
To discover more staircase projects, click here .
2. A stair tread extended into furniture
If visual cohesion between your staircase and furniture is a priority, nothing works better than extending a stair tread to create a piece of under-stair furniture.
This approach helps break up the verticality of the staircase, which is often almost unavoidable. It creates a visual thread, allowing the eye to move smoothly and naturally from one element to the next.
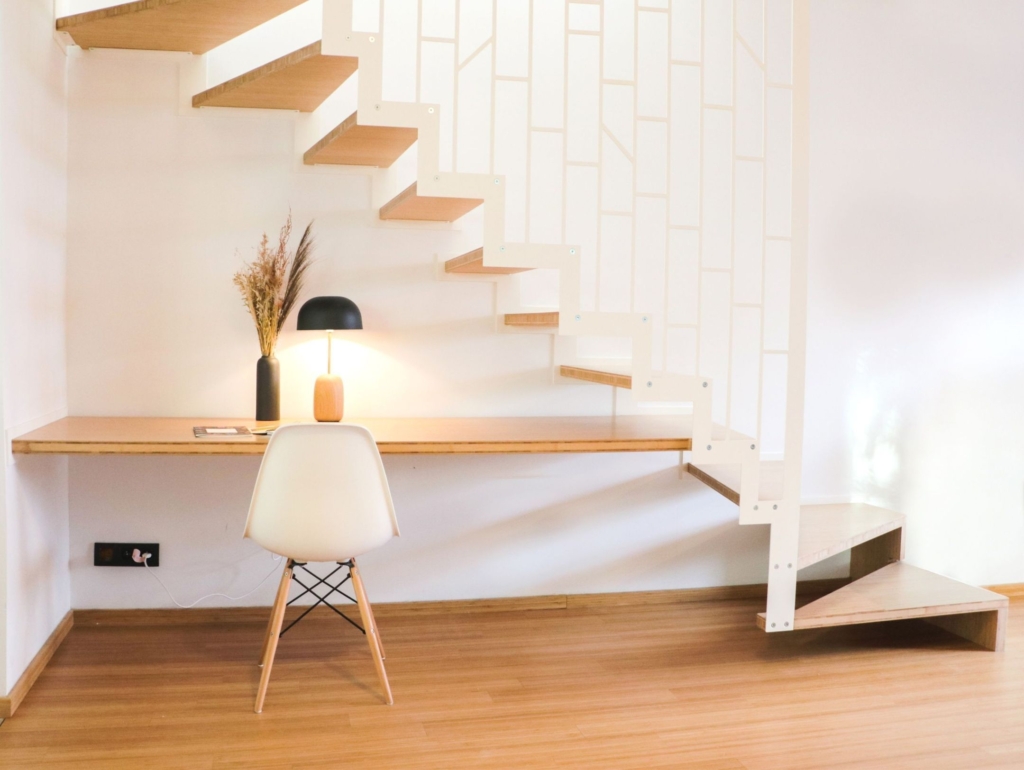
This under-stair space comes into its own as a sideboard or desk. By extending a tread at mid-height, a sense of harmony is created. The advantage of using this type of under-stair area is that it naturally forms a cozy nook a little bubble that radiates warmth and atmosphere.
Whether in a main living area or a passage space, light is always prioritized. This concept can even be adapted to an entryway, where extending a tread can transform the entire area into a larger, more functional piece of furniture, such as a wardrobe unit.
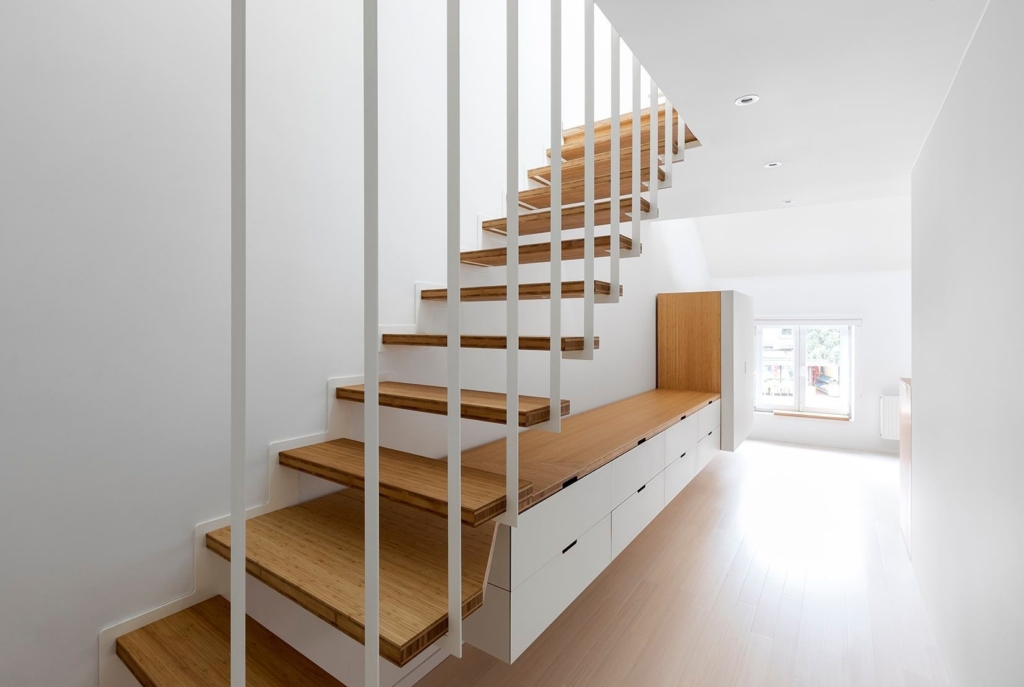
You are free to design your under-stair wardrobe space with hanging rods or shelves. This tread can serve as the start of either a tall or low cabinet. Whatever its function, the volumes can be adapted and customized to suit your needs.
3. How can a TV unit be integrated into the under the stairs space?
A common scenario is a staircase integrated into a living room. The instinct might be to place a sofa or armchair underneath it. Instead, we suggest facing the staircase and creating a cozy under-stair TV corner.
Inspired by the same idea of extending a tread, the approach here is slightly different: it’s no longer the tread becoming furniture, but the furniture itself transforming into a tread.
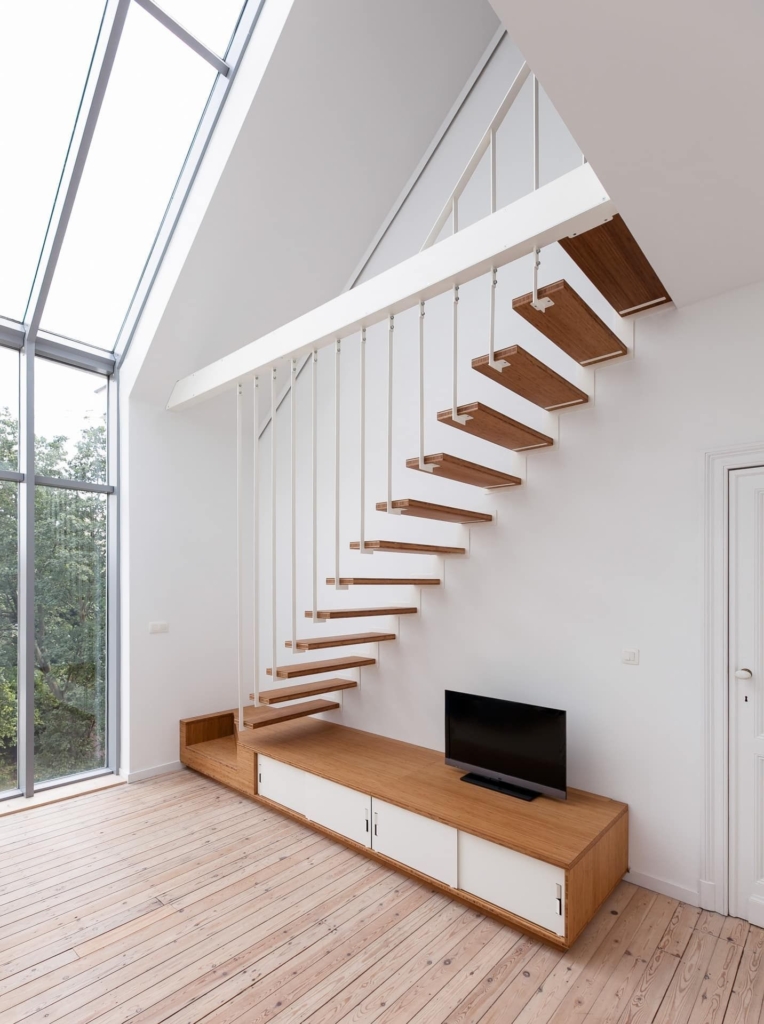
With a lower piece of furniture, the visual effect changes. This base, anchored to the floor, intrudes less on vertical space and gives the overall composition more presence. The first treads are then carved into it to start the staircase, so the vertical structure begins higher up. This helps lighten the visual weight of the staircase.
The under-stair area can, of course, be used for other purposes. Transform it into a bench or simply a storage space. Why not add a few shelves separated from the staircase structure? Again, the possibilities are endless it’s up to you to imagine the version that best suits your under-stair space.
4. A staircase storage
We continue exploring the many ways to use under-stair space and the benefits it can bring. In a previous article, we discussed staircases with storage for small spaces. This type of staircase is a real asset for homes with limited space.
Here, the staircase’s side extends seamlessly into a piece of furniture, creating a unified face. This entire surface is treated with a single wooden panel, visually linking the two elements into a cohesive, elegant solution.
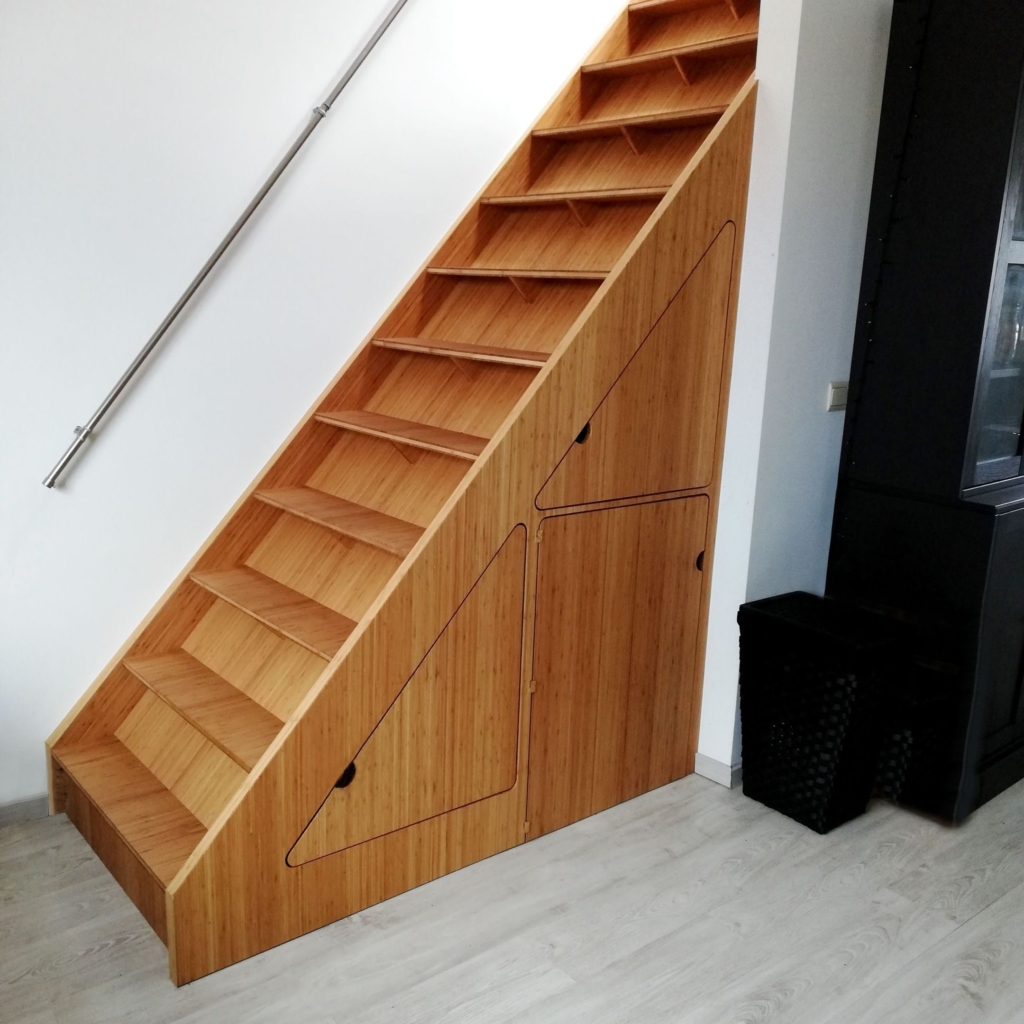
This design is an ideal solution for maximizing under-stair space, as it increases storage capacity. The entire interior can be customized to suit your needs. Whether it’s a closet, a washing machine area, a hanging rail space, or simply a closed niche for large suitcases, we can accommodate it. It can be implemented along the entire staircase or just on a portion of it, depending on your requirements.
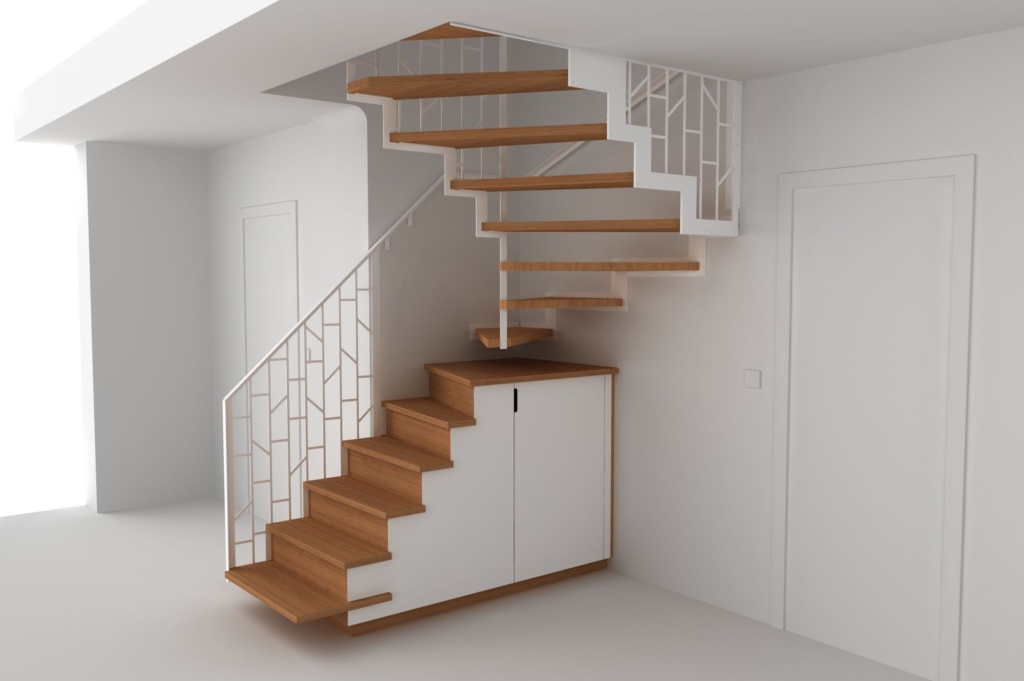
Feel free to leave certain areas open as well, to play with volumes and depths. We can also integrate a door into this panel, turning the under-stair space into a passageway, for example to a cellar or another room.
Would you like to discuss your upcoming project? Contact us .
5. Creating space under the stairs in a bedroom
So far, we have focused on main living areas. But what about bedrooms?
Indeed, having a bedroom with a mezzanine is more common than you might think. If this is your case, we recommend considering a self-supporting staircase with a functional under-stair space. Our self-supporting stairs allow for configurations with distinct styles and layouts, perfectly adaptable to your bedroom.
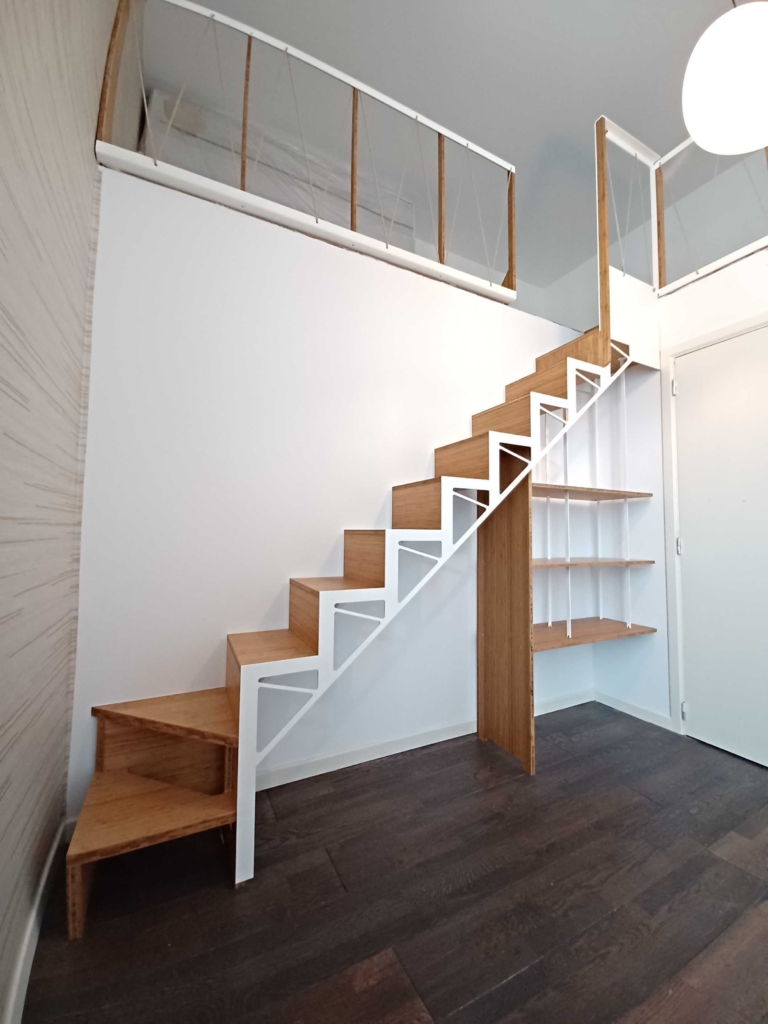
A lighter model, based on slim metal structures, can accommodate suspended shelves in the under-stair space, perfect for storage or decorative items.
The same applies to a larger model, where shelves are integrated into the horizontal metal elements, giving it a strong, characterful style.
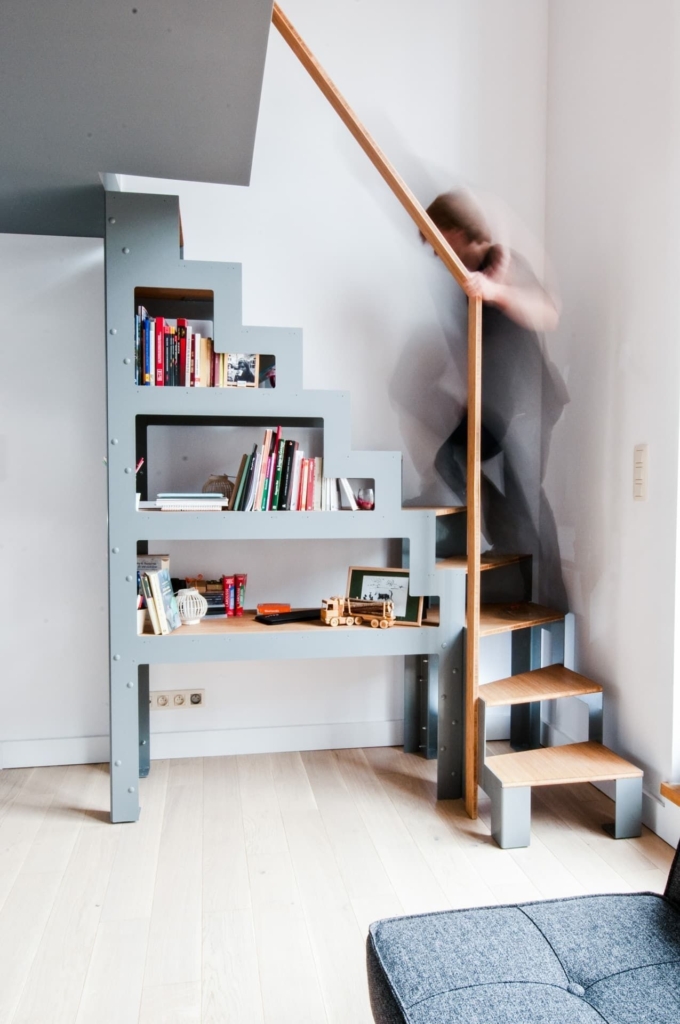
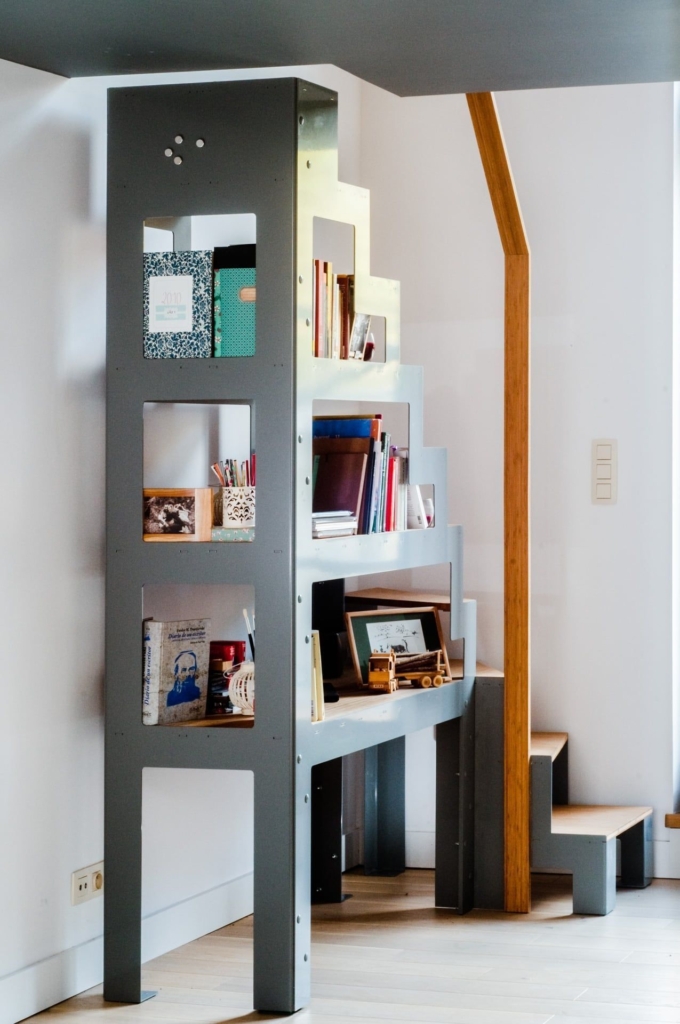
We can also offer a more playful, fully wooden staircase model. In a child’s bedroom, the under-stair space becomes especially meaningful when transformed into a playhouse and a bookshelf. This turns a previously unused corner into a fun little play area, much to the delight of the little ones.
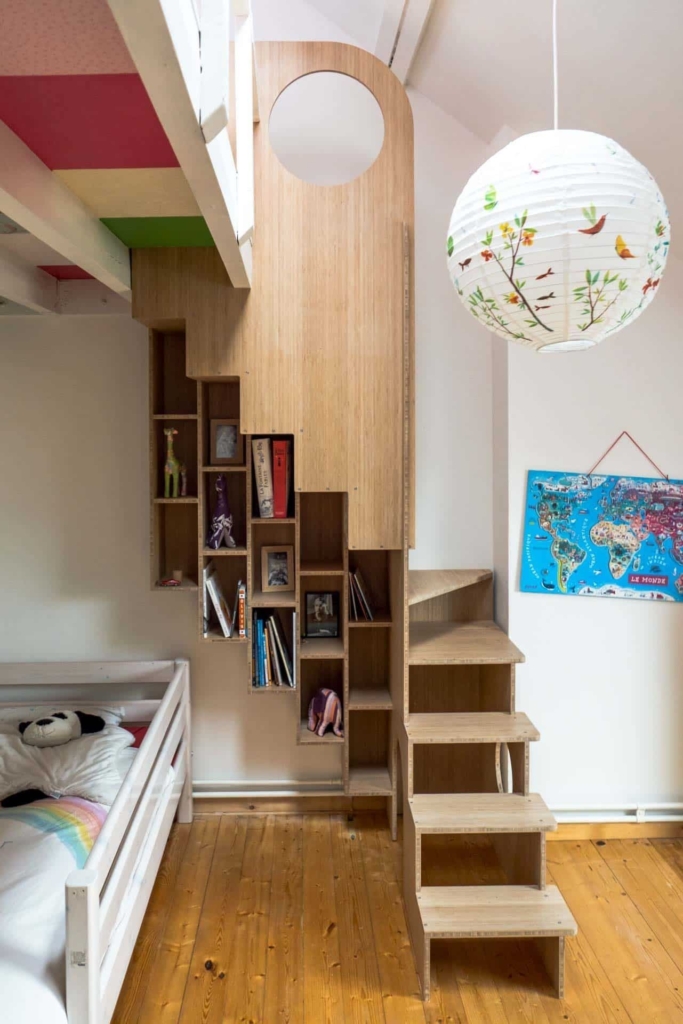
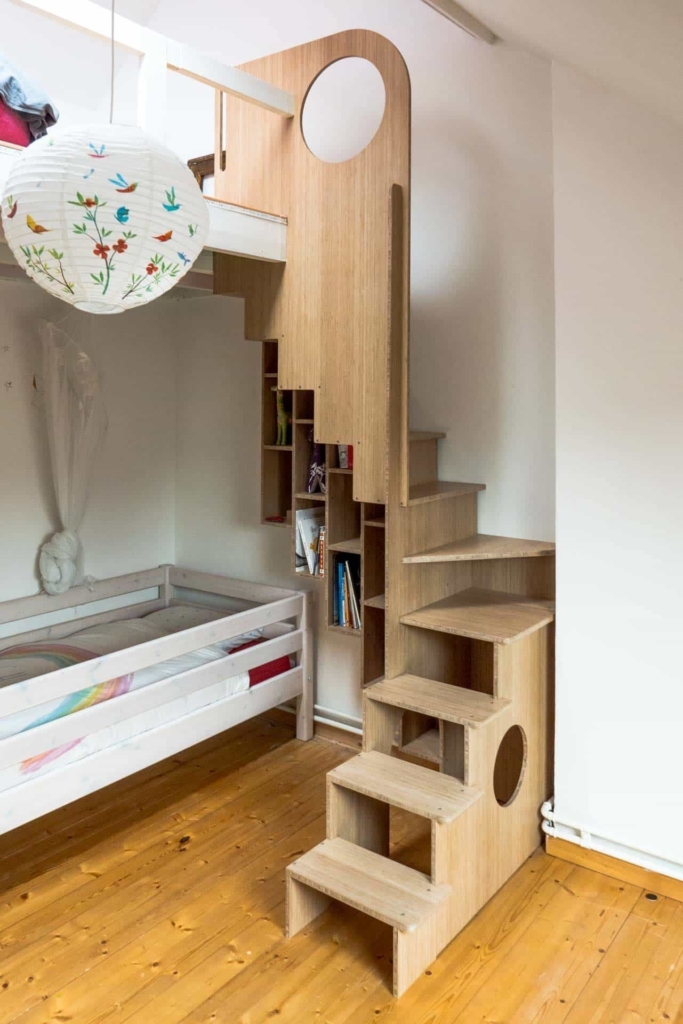
The possibilities are numerous and can be used for a variety of storage purposes. The most common are bookcases, desks and benches, but let yourself be inspired by our unique creations and come and meet us here to discuss them further.