The discovery appointment for a kitchen with a central island
As with all our customers, the story of Antoinette’s kitchen with central island began in our showroom in Brussels.
Having long worked in the art world, Antoinette already had a keen eye for design and attention to detail. Having become a sustainable food entrepreneur a few years ago, the kitchen has become a sacred part of her daily life.
Since the purchase of his house, the existing kitchen had remained untouched, composed mainly of bulky cubic blocks.
The configuration of this kitchen with a central island is quite specific, as it is long and narrow in an industrial style. It has the advantage of plenty of natural light, thanks to the large glass door leading directly onto the terrace. Hence her wish to keep her kitchen with a central island configuration to benefit from the view towards her garden.
Antoinette came to JOA with a desire for a more ergonomic, functional and welcoming kitchen.
The JOA approach, an ode to nature
“Sébastien was able to directly capture the energy of the place and its inhabitants. And the ideas he came up with very quickly appealed to us. He was really able to turn our atypical constraints into assets, while adding enormous fluidity to the project. “
For him, creating a kitchen with a central island seemed ideal, but not with just any shape. Here, he was inspired by pebbles. The kind found in rivers, with soft shapes and rounded corners.
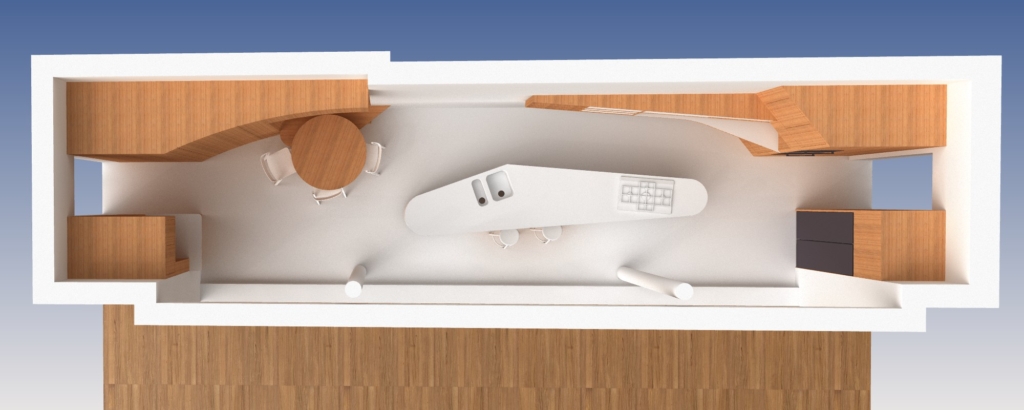
“It’s a pretty unique style that’s not a simple search for originality, it’s clearly an inspiration that takes its source in nature.”
This kitchen with a central island is gradually taking shape. It incorporates ample storage space and creates a nearby breakfast area. A convivial corner to welcome all family members.
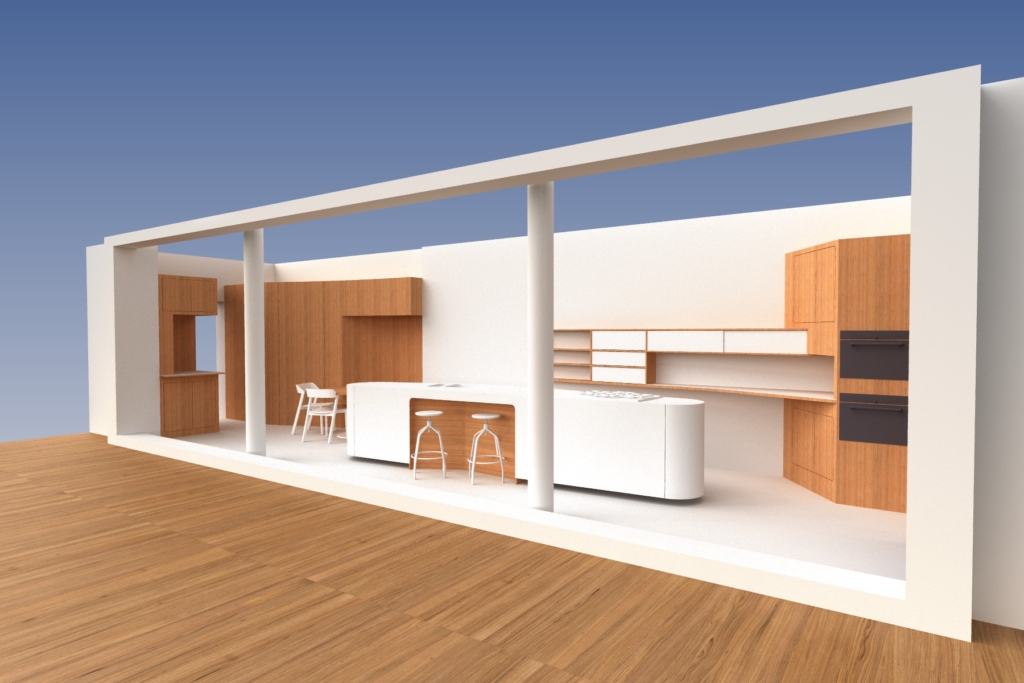
To bring warmth, Wood is prominent throughout the kitchen. It contrasts with the rather cold architecture of concrete walls and large windows. We bring lightness with the metallic cladding of the warm white island.
If you too would like to carry out a study for your project, please contact us here.
Our clever storage ideas for Antoinette’s kitchen with central island
The rest of the furniture has been reworked in the four corners of the room to ensure a harmonious look. storage capacity. These spaces converge on this central island, with open spaces giving easy access to the various appliances.
Each of these units has a specific function. In one corner, there’s a large built-in fridge with additional storage space at the top.
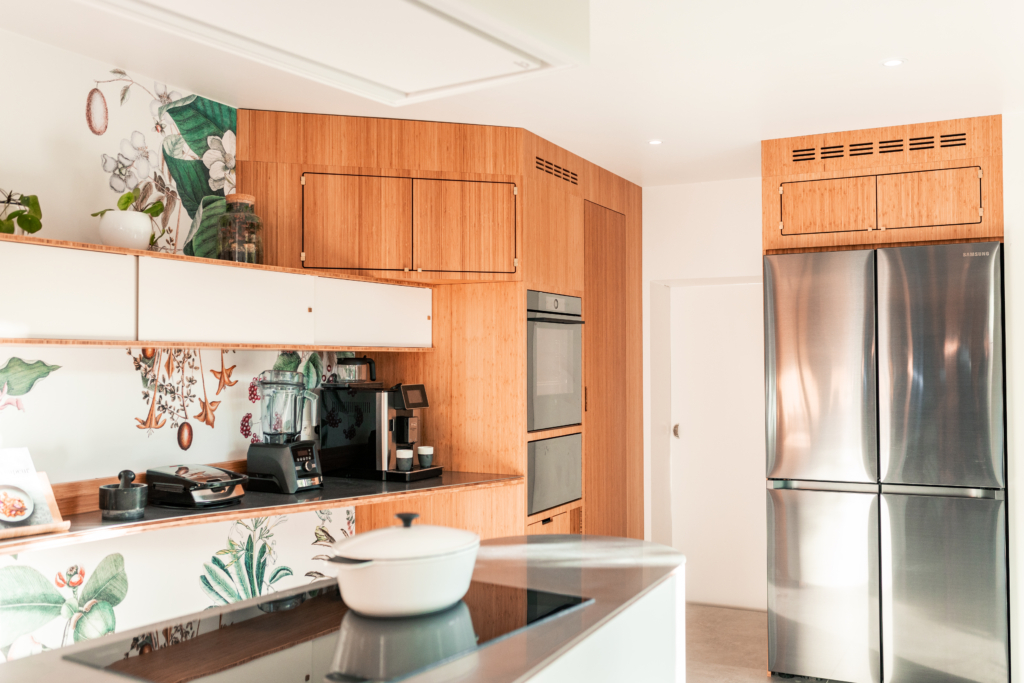
The entire space on the left-hand side includes ovens, waste garbage cans and hanging shelves for frequently-used machines. This optimizes worktop space, giving them a place that’s always close at hand.
These shelves also include storage compartments with sliding doors. Easy access for spices, oils and other condiments.
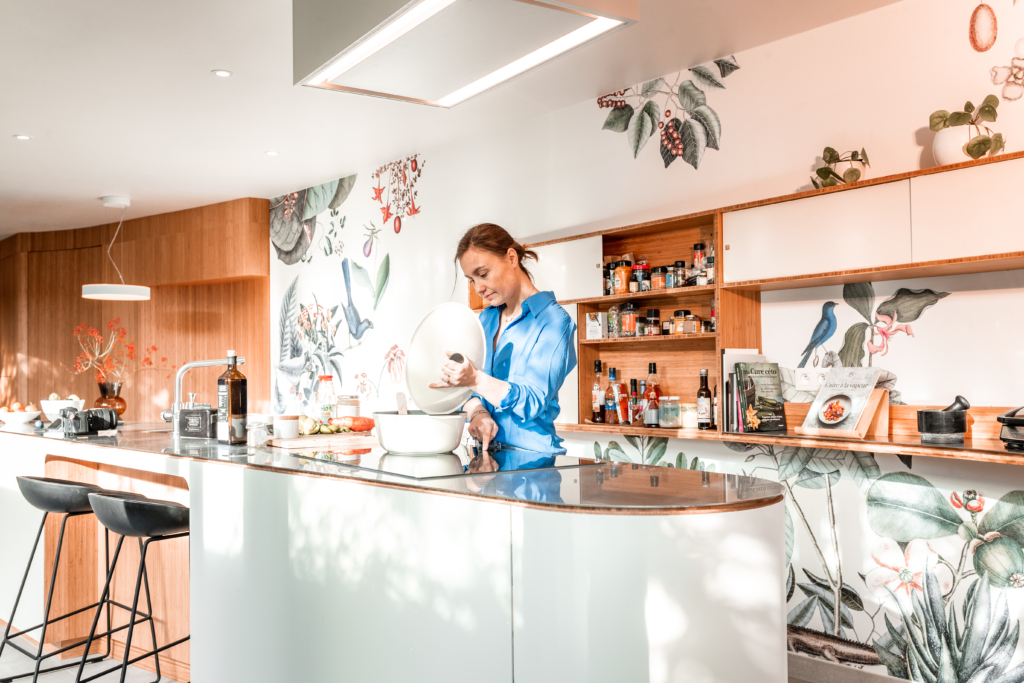
In addition, a large The pantry at the entrance to the kitchen extends into a seating area. The pantry is a key feature of this kitchen with central island. It integrates all foodstuffs into a single space. Once open, it opens up into a high-capacity space, giving you a bird’s-eye view of the entire contents.
And finally, opposite the pantry is an open space for the slicer and coffee maker. Here, too, we’ve created an ideal place for the appliances to be within easy reach.
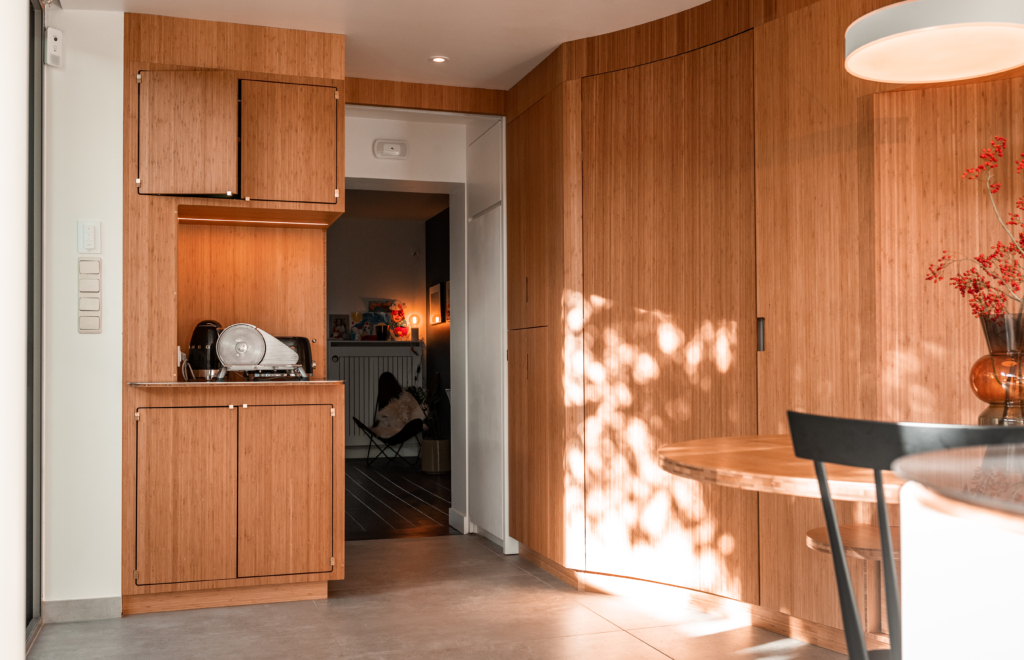
The central island, the icing on the cake
“The project developed around this magnificent central island. The whole kitchen is turned towards the outside, towards light, integrates perfectly with our nature and every detail goes in this direction.”
In this kitchen with central island, the shape of the island is the element that creates movement and circulation. In itself, it integrates multiple functions including the two sinks, cooktop, dishwasher, pot and utensil drawers. The entire volume is exploited, especially the curved corners with shelves integrated into the convex curve.
In addition to the storage space, the main cooking and water stations have been designed to face the light. On the other hand, the rear space has been hollowed out to accommodate two high seats. Ideal for taking part in various tasks or simply sharing a moment of conversation.
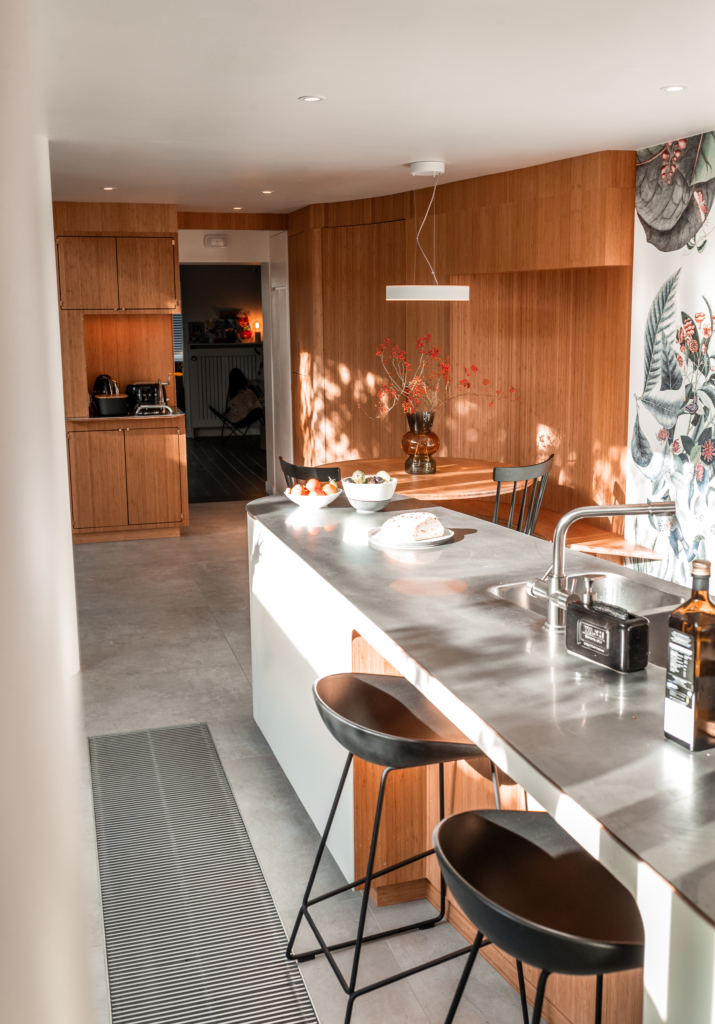
The metamorphosis of this kitchen with central island leaves no one indifferent, thanks to its shapes, materials and subtle storage features.
“For me, this kitchen is timeless and has a warm, distinctive design. It’s mainly the feedback I get from people who come to visit us. We’ve noticed that our children, our families and our friends, have immediately found their place here and feel super comfortable.”
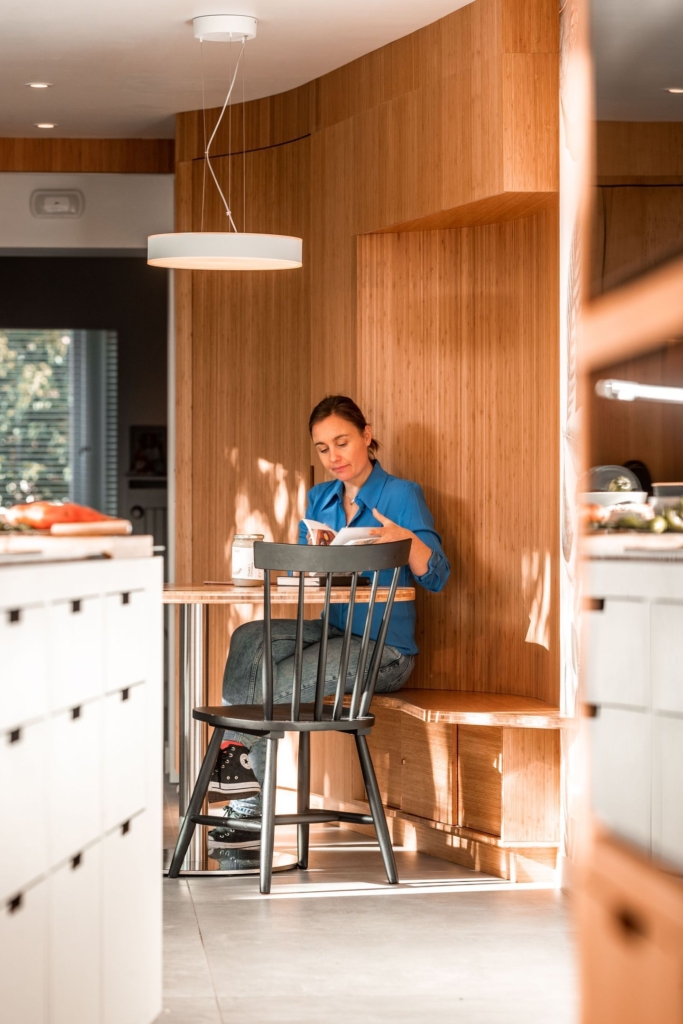
Now it’s the warm atmosphere that reigns, combining functionality with outstanding design.
“For me, it’s a masterpiece, my very own work of art.”
Contact us here to discuss your kitchen project.