In a world where every detail counts, professional space design plays an important role in the success of your business. Whether you own a modern hairdressing salon, a welcoming dental practice, a friendly bookshop or a charming artisan boutique, the organization and design of your spaces directly influence the experience of your customers and the efficiency of your team.
As specialists in made-to-measure furnishings, we transform your ideas into unique, functional spaces, taking into account your specific needs and identity. Our expertise enables us to support all types of project, harmonizing ergonomics, aesthetics and functionality.
Take a look at some of our projects and discover how a well-thought-out layout can enhance your professional environment. Here are 5 projects to inspire you, whatever your professional field.
Designing a professional office that’s welcoming and organized
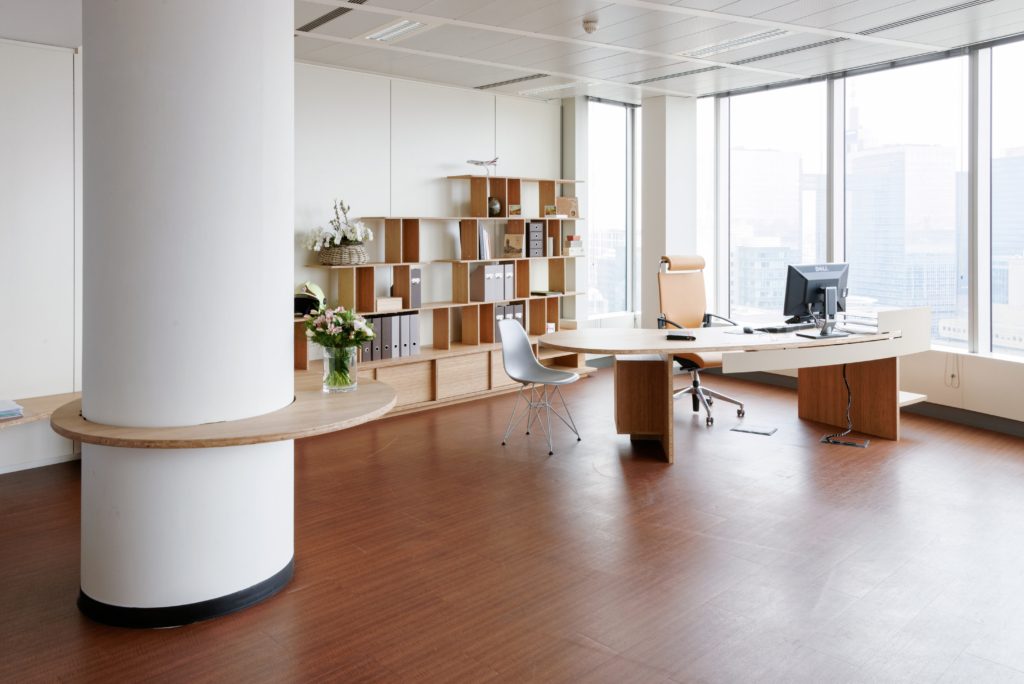
Your professional space design takes on a whole new dimension with this custom-made curved desk, designed to combine aesthetics, functionality and well-being. Every element has been designed to provide an organized and welcoming work environment. The elegant curvature of the desk brings a sense of fluidity to the space, while maximizing ergonomics.
This layout reflects our unique approach: listening to your needs, analyzing your environment and creating customized solutions that promote productivity. In particular, integrated furnishings such as open shelving and discreet storage optimize order while emphasizing a minimalist aesthetic. Natural light reinforces the soothing atmosphere and inspires creativity. Even architectural details, such as the structural column, are integrated into the office layout for greater harmony.
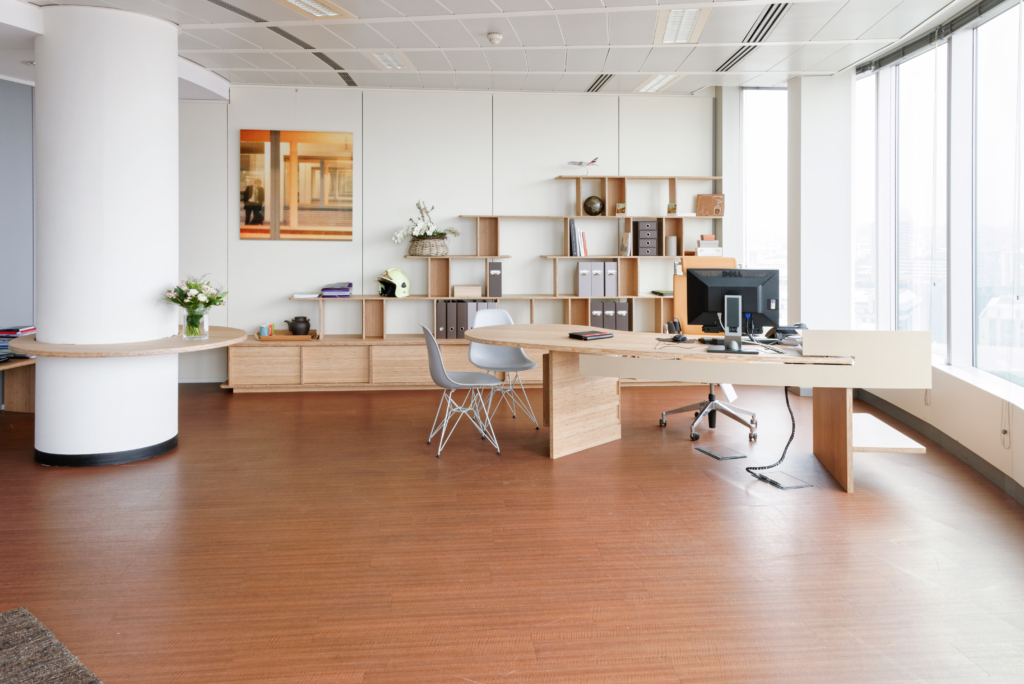
Through this project, we sought to transform a workspace into a genuine experience of serenity and harmony, conducive to worker comfort.
Professional space design for Pirlet orthodontic practice
After moving into new premises, our customer quickly realized that the space needed to be better designed. Although the office was spacious, it lacked privacy and warmth.
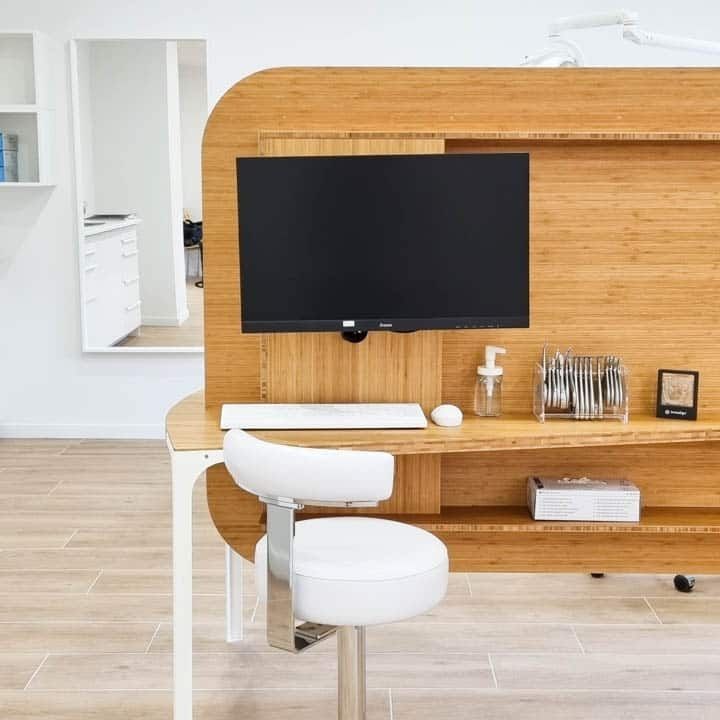
The idea was to divide up the consultation areas while integrating desk areas and computer screens. As a result, each space is equipped with a small desk corner to store equipment and use these partitions as a support surface at the same time.
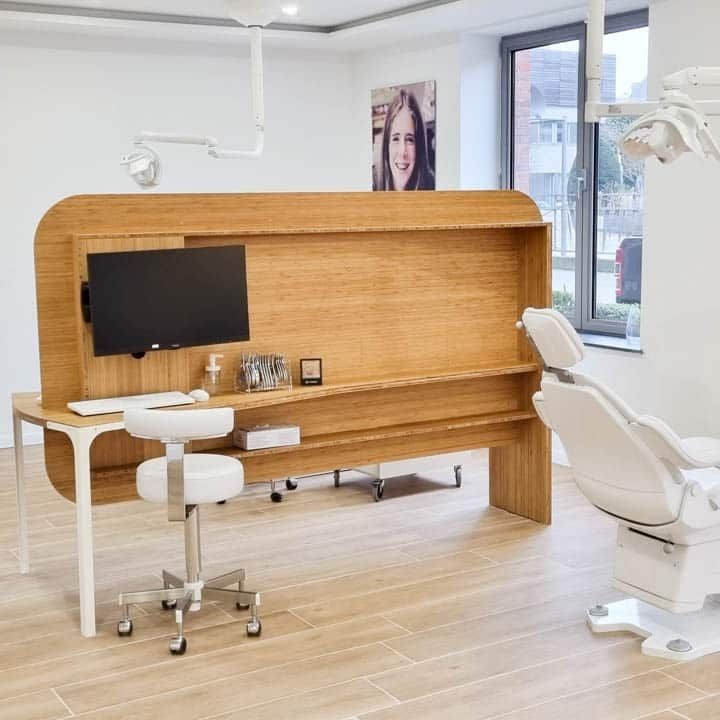
These modules energize the space and add a warm touch thanks to the wood cladding and curves. In short, these subtly conceived elements have transformed the atmosphere of the space with a simple, effective design. A project that has contributed to the comfort of orthodontists and patients alike, much to our delight.
Fitting out the Rat-conteur bookshop, a unique space of its kind
As part of our professional space design, we also designed a bespoke bookshop where every detail reflects our expertise. The layout incorporates modern showcases, functional display units and a counter with harmonious lines. All designed to enhance the value of the books while optimizing the customer experience. What’s more, we worked with steel structural elements, combining robustness and elegance, and fluid curves that allow natural, pleasant circulation throughout the space.
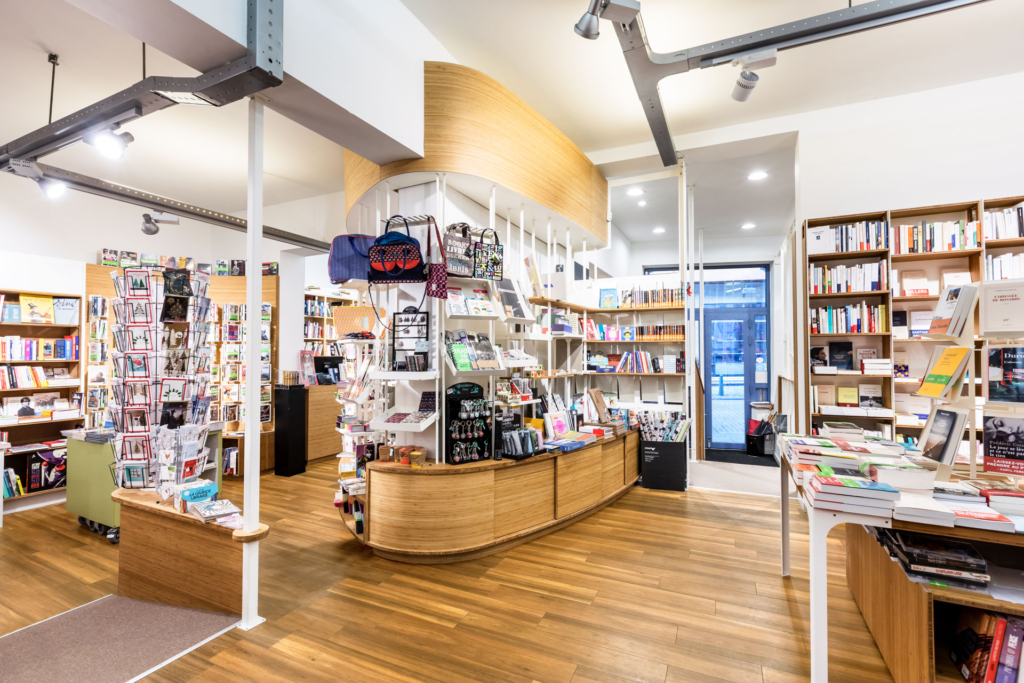
The whole space offers a balance between aesthetics and practicality. The bookseller benefits from optimized storage space for books, postcards and other items. This guarantees efficient organization.
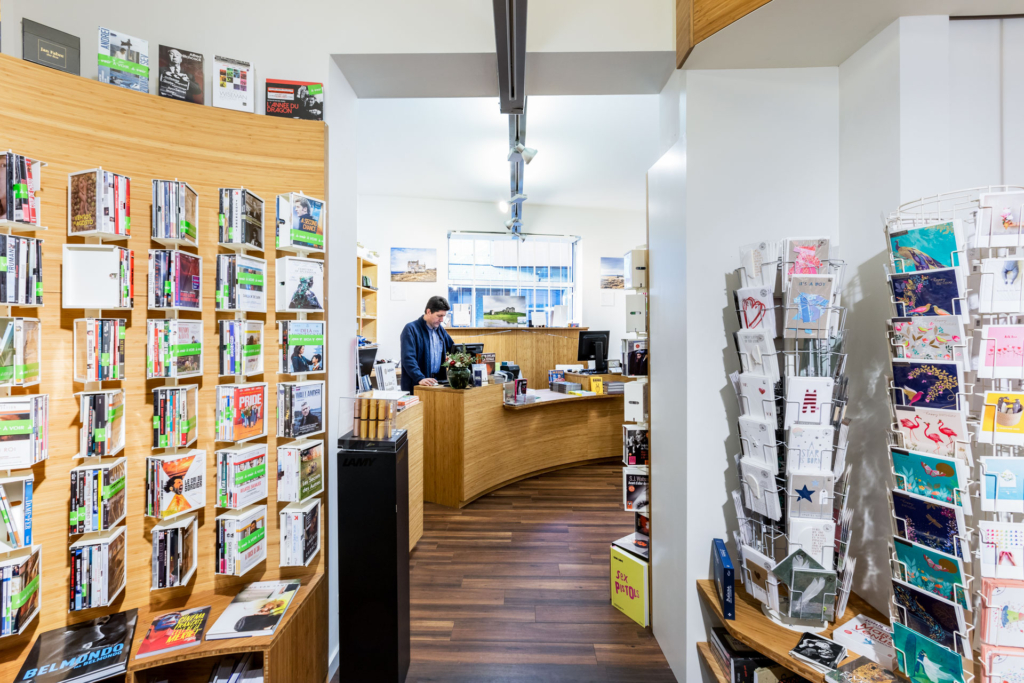
What’s more, this tailor-made approach not only maximized the use of the available space, but also made it a welcoming place to be. As a result, customers and visitors move around with ease and comfort. The layout showcases the works while creating a warm atmosphere, encouraging discovery and the desire to linger. With this project, we have demonstrated once again that tailor-made solutions can transform a business premises into a unique and inspiring space.
A BOB hair salon with clean lines and contemporary design
As part of our bespoke projects, we also had the pleasure of designing a hair salon with a contemporary design that stands out for its uniqueness. Every aspect of the layout was designed to combine aesthetics and functionality, while meeting the specific needs of the hairdresser.
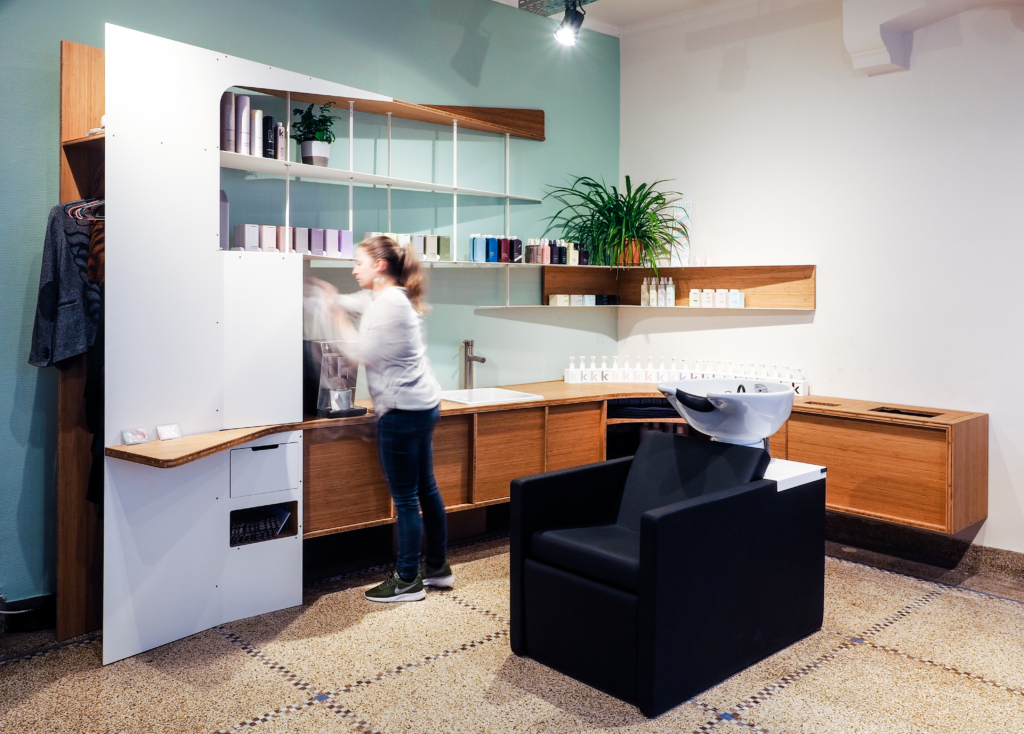
The heart of the project lies in a multi-functional cabinet, integrating a sink area, a storage area and a product display area. The unit is designed to make work flow more smoothly, while emphasizing the values of exclusivity.
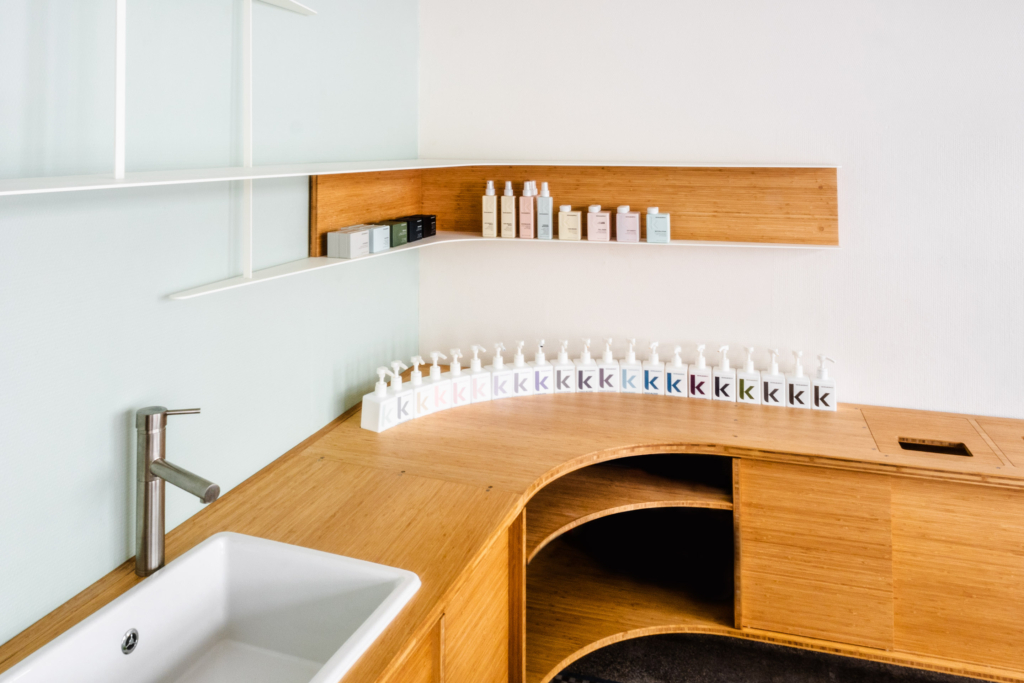
This is not an assembly line, but a place that values know-how and personalized customer experience. The interior layout has been optimized to provide a warm, welcoming space. The play of light, combined with carefully chosen materials, adds a contemporary touch while reinforcing the unique identity of the space. This professional space perfectly reflects our approach: to create spaces that combine beauty, functionality and uniqueness. What’s more, we take great care to ensure an unforgettable customer experience.
Professional space design for Atelier 179, an exceptional leather goods boutique and workshop
Each professional space design project reflects the unique history and aspirations of the people and places that call on us. That’s why Atelier 178 called on our expertise to enhance their handcrafted creations. To meet their needs, we designed a minimalist, uncluttered layout. The idea was to highlight the details, colors and shapes of their products.
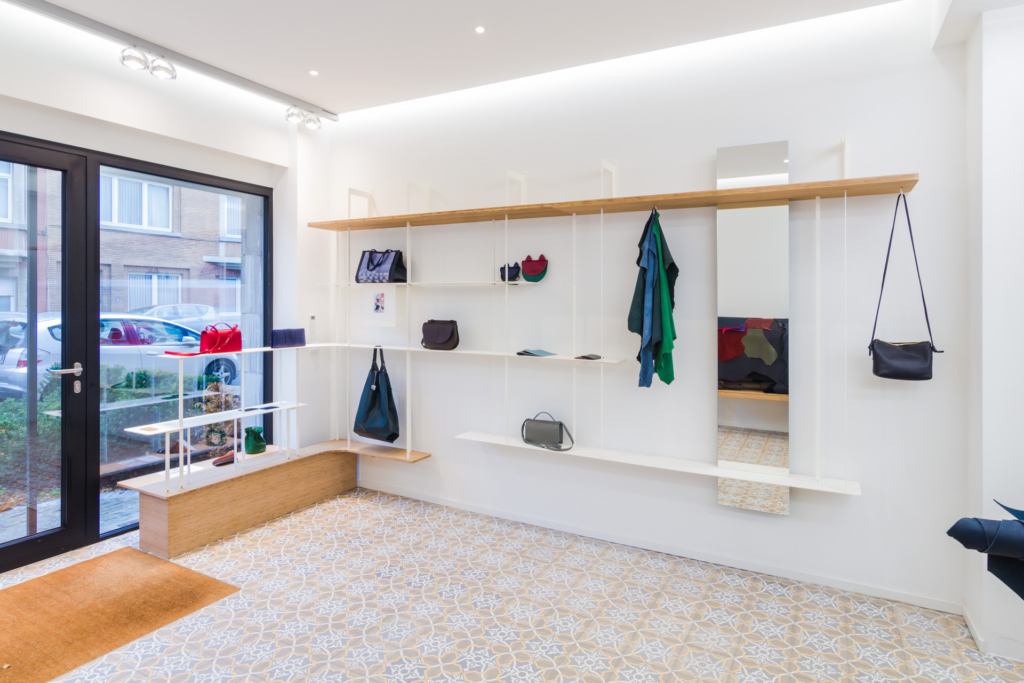
At the heart of this project, a multifunctional wall unit integrates shelves, display units, hooks and a mirror. The result is a dynamic, versatile composition. Every detail has been designed to combine aesthetics and practicality, providing the perfect support for displaying creations. An asset for optimizing overall space. In addition, the showcase features low furniture with inviting curves, encouraging visitors to explore further. The subtle contrast between materials reinforces the identity of the space: warm wood cladding for the display window, enveloping the space in a welcoming ambience, and metal shelving for the walls, highlighting the colorful, unique products.
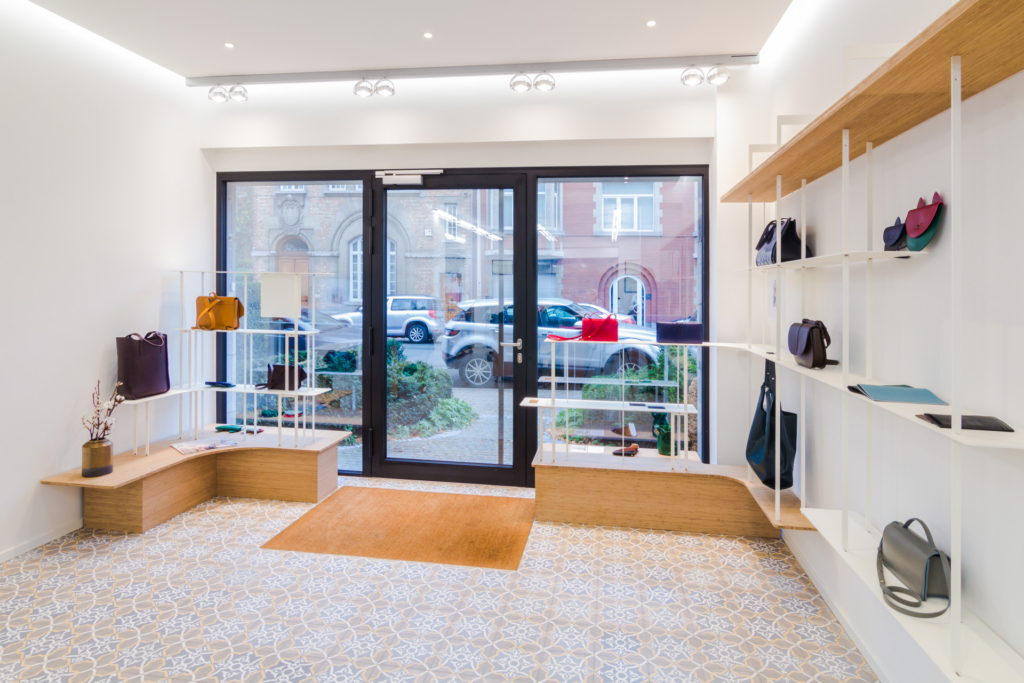
In conclusion, this project perfectly illustrates our made-to-measure approach, where every detail contributes to magnifying the history and identity of the site.
Choosing JOA professional space planning is an asset for your business.
As you can imagine, we design functional and aesthetic spaces to enhance products or uses.
In short, whatever your profession, we imagine and design layouts that enhance your know-how.
Warm woods, inviting curves, multifunctional elements and natural light are at the heart of our creations. All of which enable each space to reflect its identity, while offering a unique and memorable experience.
Would you like to discuss your professional space design? Meet us in our showroom. Get in touch with our interior designers here.