In our 10 years of existence, we have often met people looking for solutions to design a sloping space. And for good reason! It is a common configuration of space since it is common to have a property with an old attic or an attic apartment.
It’s not always easy to put standard furniture in there, as the space is quickly cluttered and misused. But then, how to optimize the storage space in the attic ? Customization, of course!
Unlike our competitors, our way of doing things is different from the norm. Where verticals, large angles and sharp edges are prominent, curves have their place to soften the architecture that often needs it. To help you make the right choice for your slope, here are some examples. Discover the different JOA options and their advantages.
A large dressing room in a sloping space
In an attic configuration, gaining maximum storage space is often the main objective. The ability to adapt even the most complex measurements is an asset. At JOA, we believe that optimizing the smallest of corners and offering specific options according to demand is of the utmost importance.
For this dressing room project in a bedroom, the goal was to have a large space dedicated to rods, drawers, and shelves. Since it is a bedroom, we also chose to propose a piece of furniture that will remain visually sober to bring softness.
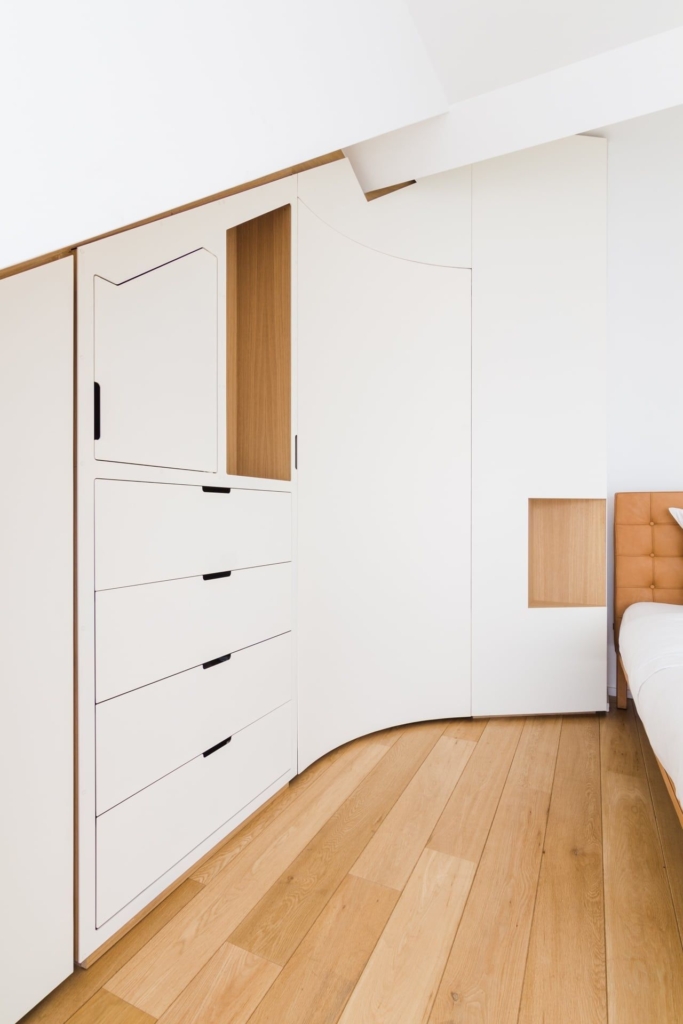
We then opt for a piece of furniture that follows the angle of the attic and whose volumes differ according to the heights. To integrate visually with the architecture, we propose a white metal covering. In terms of interior design, the highest part remains the most interesting for a rod space. The volume of this space is maximized by being directly attached to the wall rather than to the bottom of a piece of furniture. This part is accessible thanks to our curved door system which allows to integrate a curve in the furniture morphology to soften the shape and increase its storage volume.
The easiest and most common choice would have been to align ourselves with the front wall head. This would have been at the expense of the circulation space of the room. It would not have emphasized the architecture of the place at all, flattening the whole.
We didn’t need that much storage depth in the entire dressing room either. The interest of the curve is here. It allows us to find depth where we need it in a smooth and harmonious way, without any sharp edges.
Moreover, the curve also allowed us to extend the furniture in a harmonious way towards another function. A night table comes in the natural extension of the curve in the form of a niche.
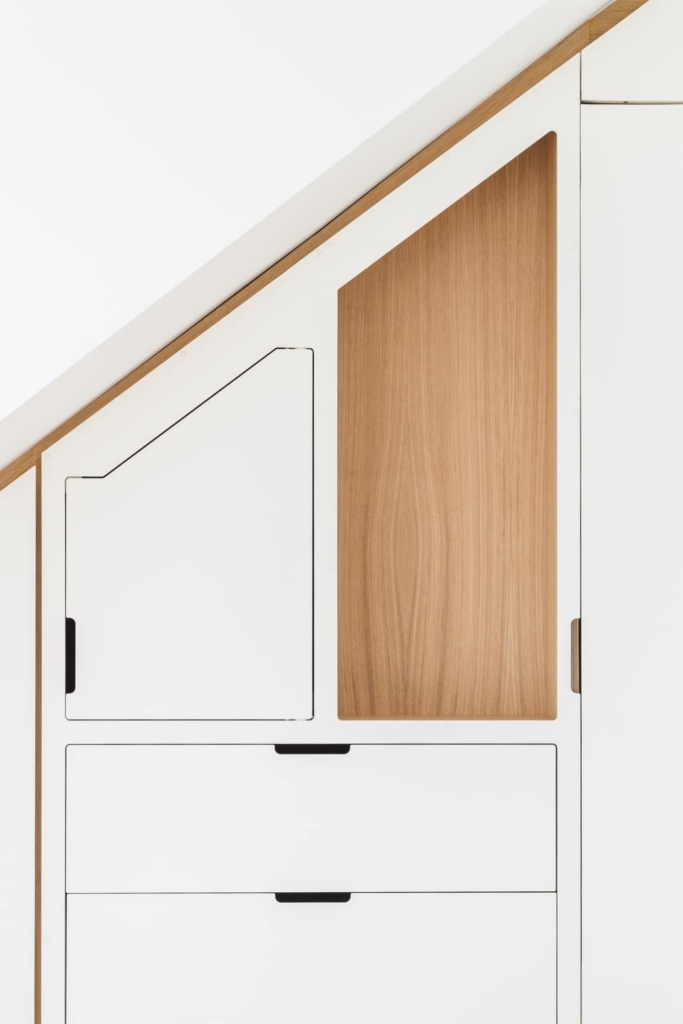
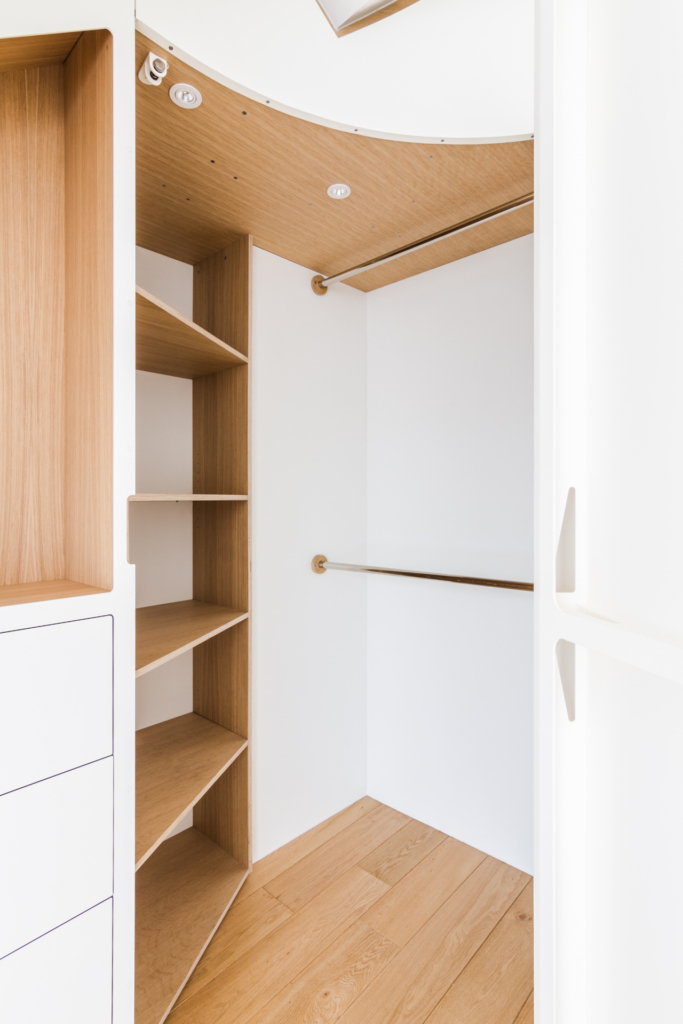
Then, we progressively descend under the attic with another niche and a door that both follow the angle. The integration of this niche creates a dynamic in the body of the furniture. It also brings a touch of wood and therefore a warm note that contrasts with the white and connects with the floor. In the lower part, drawers for all the accessories are integrated.
We arrive then towards the end of the attic which is generally more constraining. It is the least accessible part, because it is lower, so it is more difficult to find a suitable storage. Don’t worry, at JOA we have the perfect solution!
How about a rod cart? A mobile element on wheels that allows you to take it completely out of its niche. You have an overview of its contents, while having easy access to this capacity volume. It can be integrated directly into a piece of furniture or separately under a sloping space, for example. Storage becomes child’s play.
Above all, this space can be customized as desired. Here, the need was for a closet, but all configurations are possible: shoes, sports equipment, toy box for the children, etc.
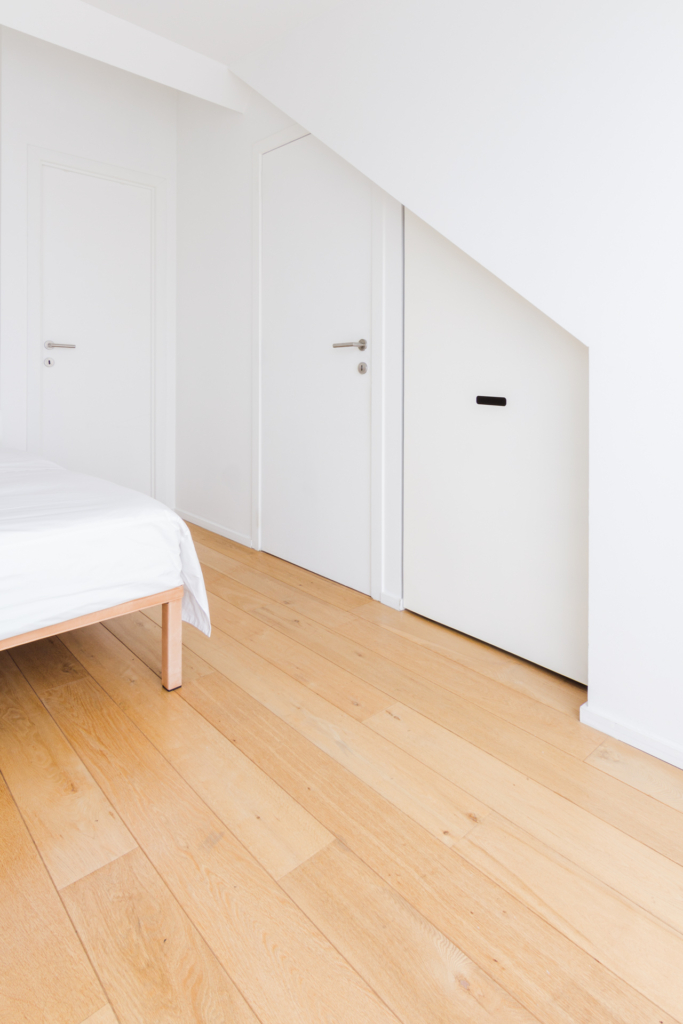
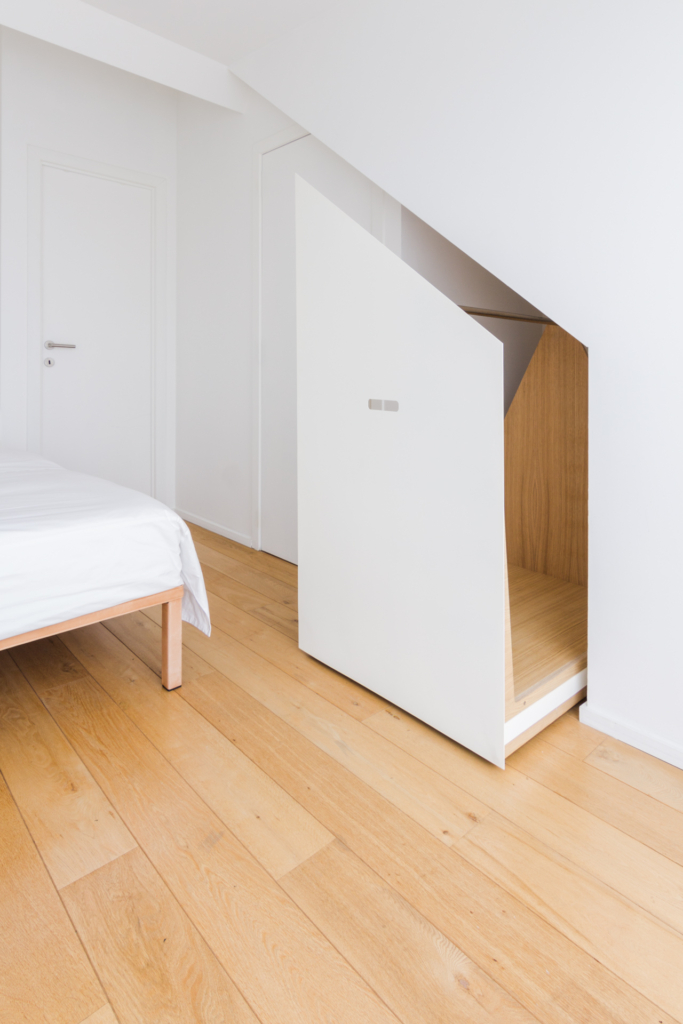
Find out more about this dressing room project here.
Furnish the bottom of your sloping space
A room under a slope does not always have a gable wall or full height walls. However, these are often preferred for the location of the bed. If it is true that it is more pleasant to have a clear space above our heads, it is also complicated to optimize the lower part of a sloping space. And for good reason, it is often not very accessible.
Once again, thanks to our experience in custom-made layouts, we can privilege this sloping space with capacity storage while respecting the architectural constraints. The volumes can be either open or closed by doors or drawers. Why not integrate a curve to round the corners? The result is a harmonious and coherent whole where it is pleasant to move around.
Thus, in small spaces where every space counts, we can create large storage volumes without encroaching on the living space. JOA specializes in the management of small spaces. We think of our furniture in a multifunctional way to achieve compact and ergonomic designs
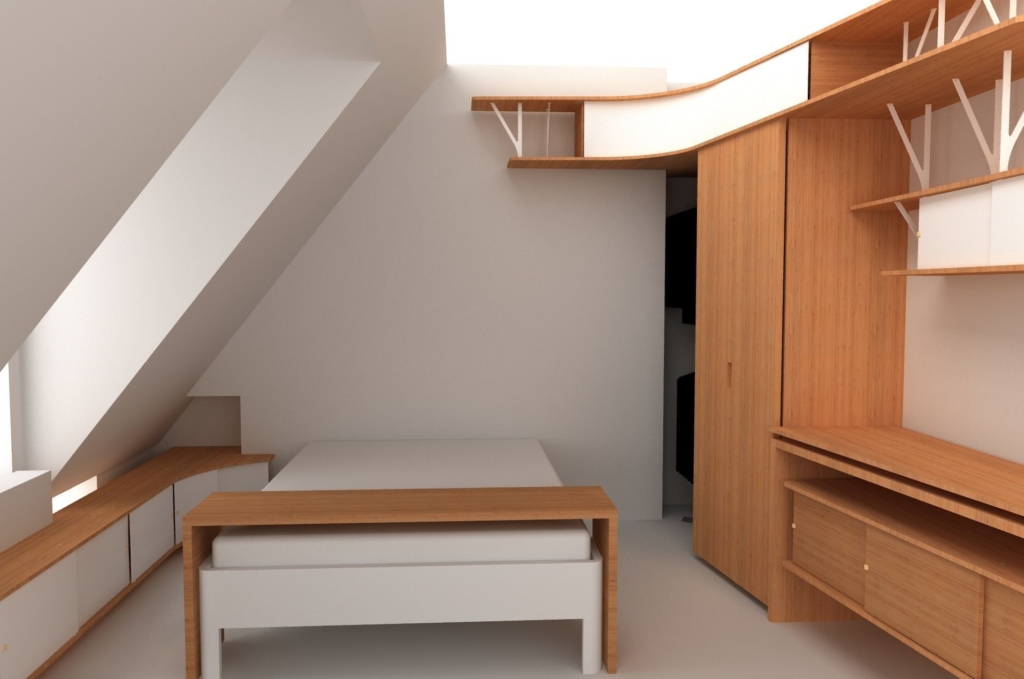
Do you want to create a space under a slope? Contact us here to discuss your requirements.
A harmonious library, even under a slope
There are many ways to configure a room, even in an attic space. To show you the full extent, or at least part of what we can offer, the integration of a bookcase is interesting.
At JOA, rather than working with long vertical structures, we prefer to work with horizontal shelves. First, we design the shelves to find a balanced and lively composition, then we structure it with steel posts and closed volumes. We can then configure a bookcase that follows your sloping space.
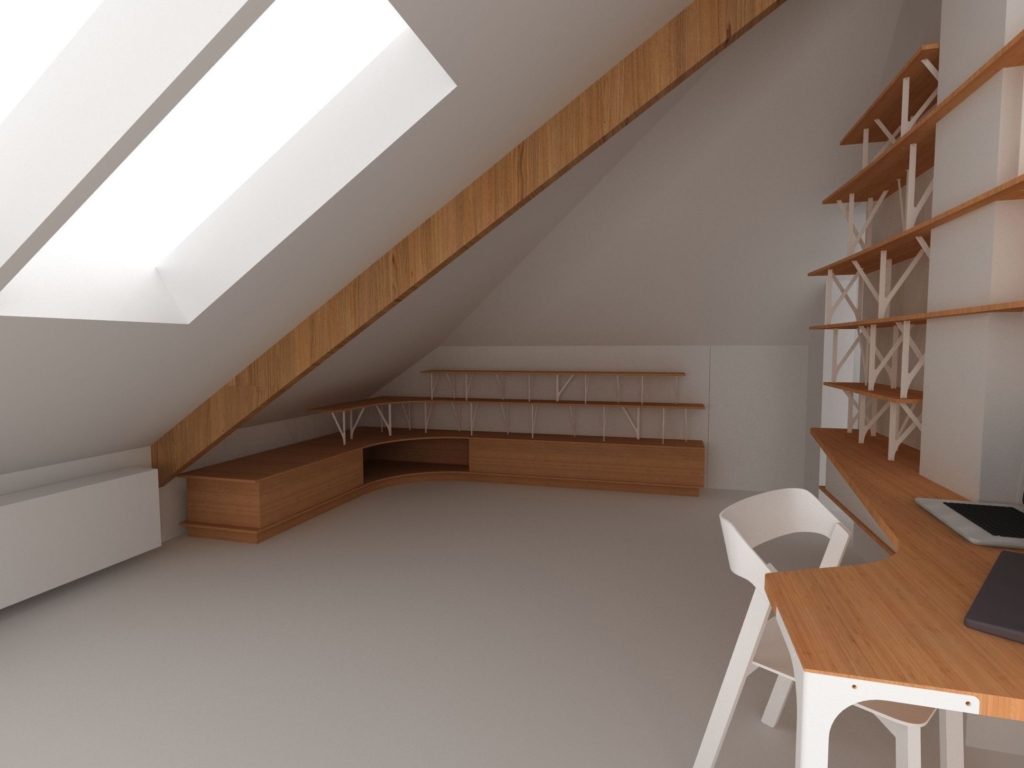
Thus, you give life to the smallest corners of your property by enhancing them and benefiting from additional storage space. What more could you ask for ?
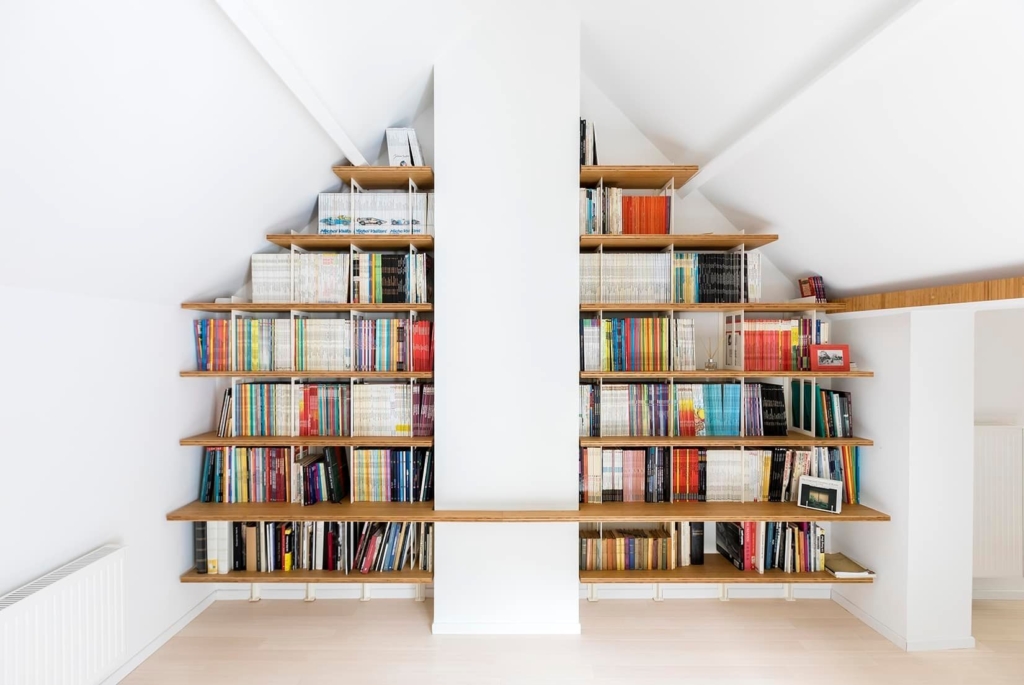
Partitioning a sloping space while furnishing, an asset
It is important to know that closing off the underside of an attic reduces the volume of the room and impacts the impression of its size. Nevertheless, it is sometimes necessary to reduce it to exploit it properly. Rather than opting for a conventional partition in front of which will come standard furniture. We propose to combine the two elements to make a custom-made wall unit.
What is it about? The wall unit is a simple structure that consists of a structured covering on the back side and equipped with access doors. It gives you the possibility to have an accessible and hidden attic in a clever way. In this configuration, it is also possible to have a real piece of furniture on the back consisting of shelves, doors and drawers.
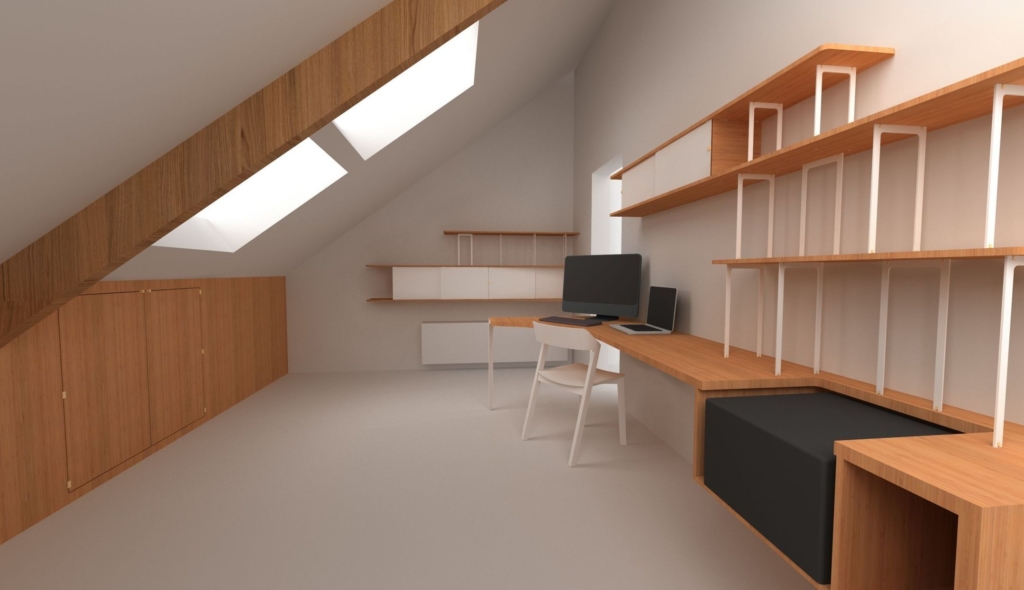
And why not combine a partitioned part with a furnished part ? The possibility of having a space where everything is in its place, but keeping a part only partitioned for a small attic where come the boxes and the more cumbersome suitcases.
Whatever your choice of back structure, one thing is certain, this sloped layout solution gives the room more consistency, character, and functionality.
Make an appointment here to discover the best alternatives for creating a space under a slope for your project.