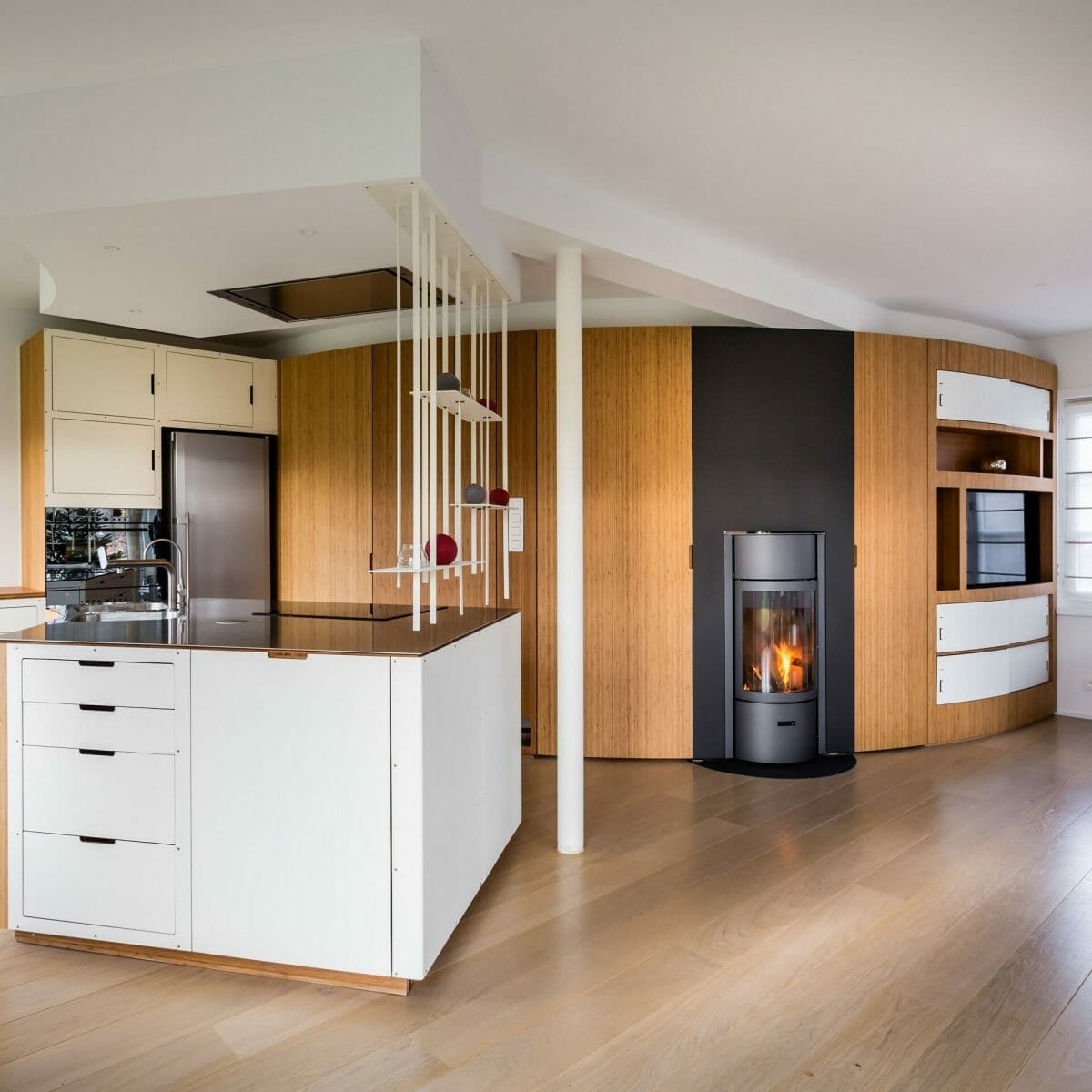
4 ways to separate a room at JOA
Separating without closing, the challenge of open spaces
How do you separate a room in a sensible way without compromising the harmony of the architecture ? Discover the many ways JOA has developed to meet this challenge.
Today’s modern architecture emphasizes large open spaces. Spaces where living is good and sharing is at the center of every home. No more cooking in a closed room, we like to share the preparation moments while discussing our day with our family or guests. This way, everyone can go about their business without being in a separate room.
And yet, it is nice to have different atmospheres in these large spaces. Of course, decoration can play a role in differentiating the TV corner from the work corner, for example. But it goes without saying that defined volumes can structure large spaces without closing them.
Moreover, the recent boom in telecommuting is also having an impact on the way interiors were originally designed. Not everyone is fortunate enough to be able to dedicate an entire room to their professional activity, so ingenuity is required to combine several functions in one space while ensuring the comfort of all.
At JOA, we have developed a number of custom-made tricks that will allow you to split up an open space. These space dividers are all unique and adaptable. Some focus on storage, while others emphasize the conservation of natural light. You’ll be spoiled for choice when it comes to the different issues you may face.
Suspension
If you are familiar with JOA, you have probably seen suspension systems in our projects. Indeed, this system is easily integrated in our projects and confers more lightness to our creations.
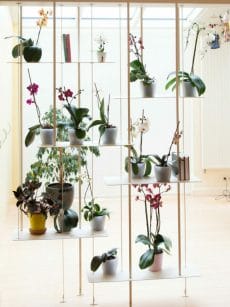
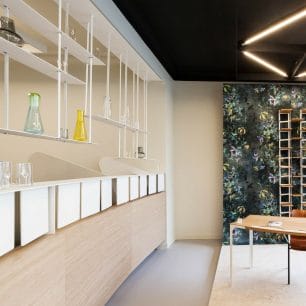
It consists of metal hangers on which we slide wooden or steel plates. A simple structure but arranged in an irregular way to create a real dynamic in the composition, both by the hangers and the plates.
This structure can be suspended either on a part of the height, or all height to create a real claustra. The great advantage of this model is that you have the possibility to separate a room while personalizing it with your objects. You are free to keep the shelves clear to have a view on what is happening on the other side. Or put books and decorations to really use it as a room divider.
In view of its sober and light look, we also integrate the suspensions in various types of arrangements such as offices, kitchens or bookshelves. They bring an airy side that enhances the whole custom-made.
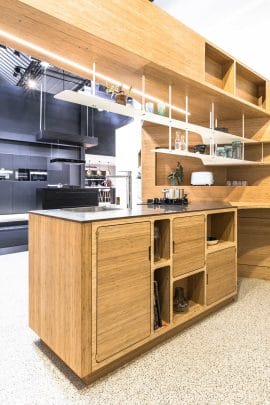
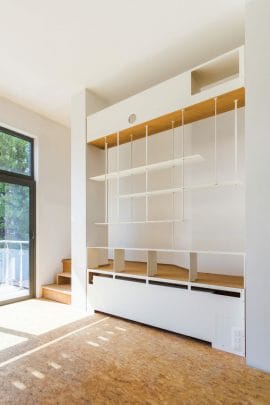
Whether facing a window, as in our showroom, in an entrance or in the center of a room, this suspension model is timeless. We can’t get tired of it!
See more projects here.
The Canva claustra
Have you ever seen our Canva staircase model ? It is a staircase composed of an openwork metal sheet with a destructured pattern. We had the good idea to dissociate this sheet metal from the staircase to make a claustra.
The result ? A space-saving screen that not only separates your rooms, but also adds character to your interior. A pattern inspired by lace that, once touched by the light, brings graphic shades that play with the walls and the floor according to the path of the sun.
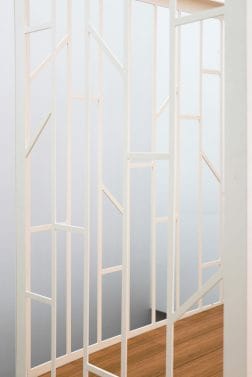
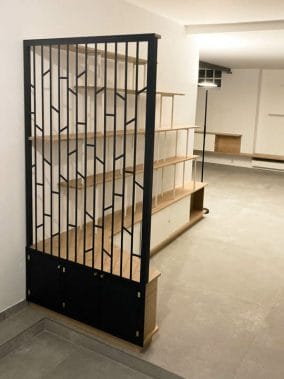
The sheet metal, as for all our projects, has the advantage of being proposed in various colors. Whether it is white for more sobriety, or green to accentuate the vegetal side, the choice is yours. Be daring !
But also, just like the Suspension model, the Canva claustra can also be combined with a custom-made piece of furniture. This allows to limit in a more concrete way the space dedicated to the furniture and to have the possibility to create an interesting interface between the two sides.
This principle also works very well in a large bedroom. In a room that is “too” big, the furniture can seem lost in the space. Classically, we will tend to fill a whole wall with cupboards to maximize space. The result is generally unharmonious, cold, without perspective or character.
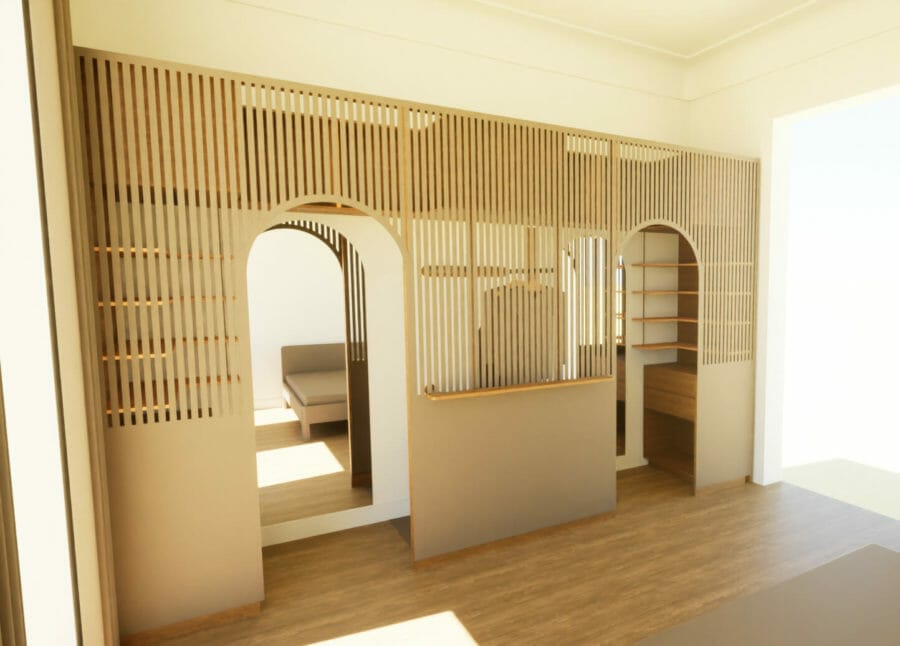
At JOA, we propose to create a room within a room to give the whole a nice proportion. The Canva screen allows you to not completely close off the space. It becomes a separating piece of furniture in the room while allowing light to pass through and creating the necessary storage space.
Whatever your project, contact us here to schedule a first appointment at our showroom.
Separate a room with a piece of furniture in a harmonious way
Having large open spaces that combine several specific rooms has certain constraints. In fact, the larger and more open the space, the fewer walls there are. Less wall space often means less room for standard furniture.
This is where JOA can offer you added value. Our approach is unique in the way we understand and use space. If the central room of your house is the kitchen, dining room and living room, we will study the way you live in these areas. The circulation will then be put forward and we will be able to constitute a piece of furniture according to it. Or, we will take the initiative to optimize it with the shape of the furniture.
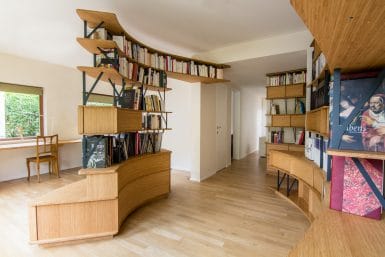
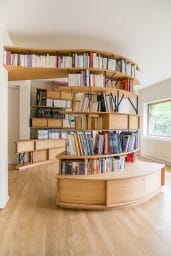
That’s when our curved furniture comes into its own. They allow to separate a room in a fluid and soft way. What type of furniture is it ? Anything is possible. A bookcase and desk with steel uprights giving access to closed spaces on both sides. A Pô cabinet rather closed but with niches giving access to both sides as well. A kitchen with double-sided furniture, allowing a buffet area directly accessible in the dining room.
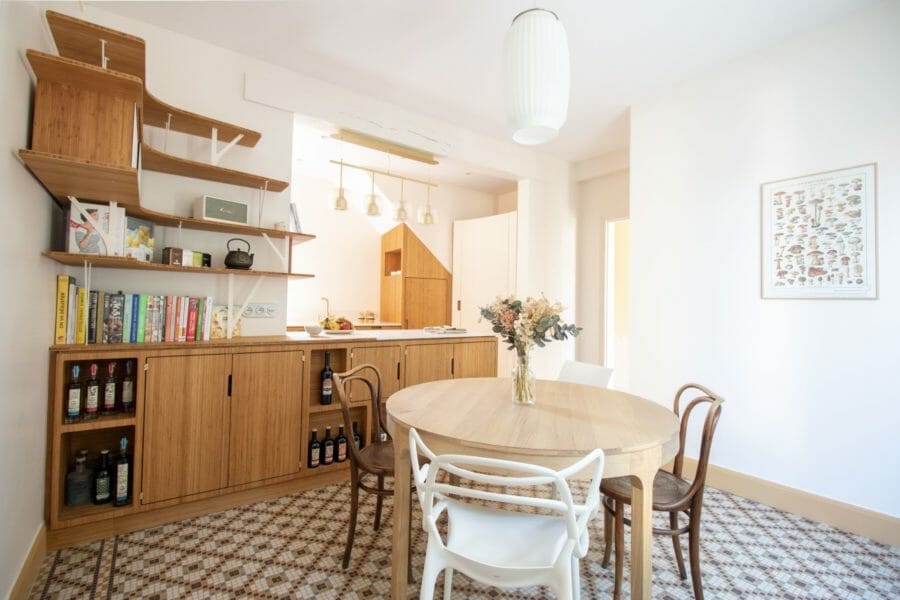
These solutions are also of course totally adaptable to a professional environment. Take the example of this orthodontic practice, it was a question of both creating work spaces and improving the comfort and privacy of the patient, without cutting off the light.

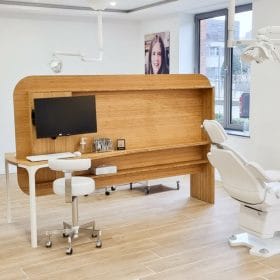
Give us your constraints, we will propose you an adapted project. Contact us here to discuss it.
A wall unit, a more radical but no less practical separation
Sometimes the alternative of lightweight structures is not enough to meet certain criteria. Cutting out cold or noise is not enough with open room dividers.
What alternatives does JOA offer ?
Walls can be created to separate your interior. In contrast to conventional room dividers, our walls can be curved in wood or steel and can also be used to extend another piece of furniture in harmony. We propose the integration of closed furniture and open niches that will create a dynamic and can be used on both sides.
All the life of the place is articulated by this custom-made partitioning. On one side the entrance, well isolated from the living room. It is a decompression lock, we come home, we feel at ease.
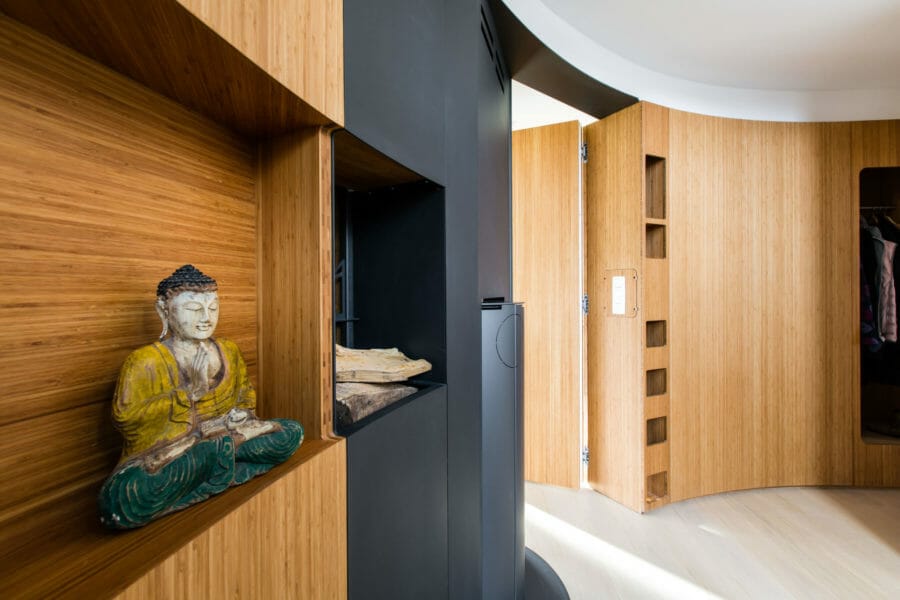
We then move to the other side, a large multi-functional open space with the same visual identity marked by the curve of the wall. This one integrates as much the pantry of the kitchen, as the stove and its stock of wood, as well as the TV cabinet of the living room. We move from one space to another with fluidity.
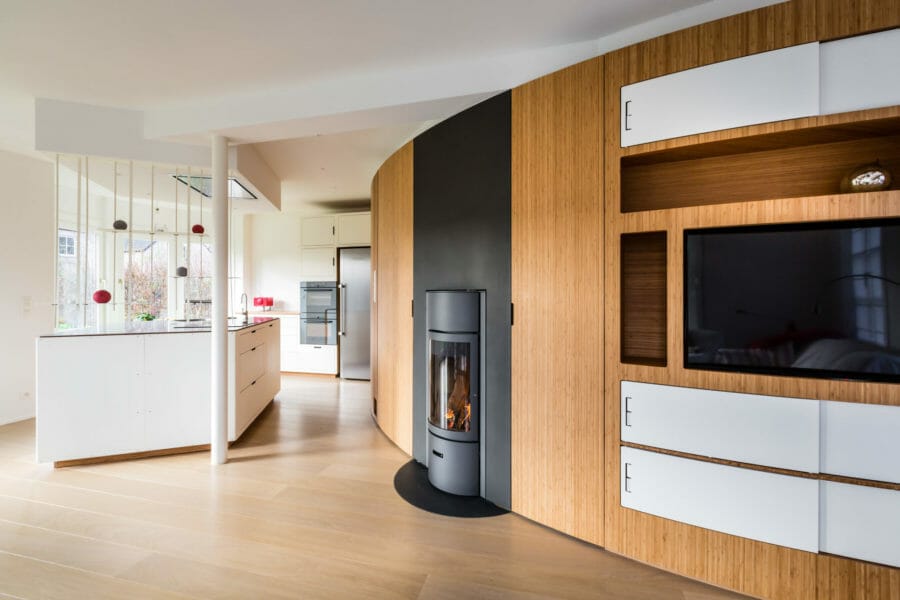
Click here to see our other projects.